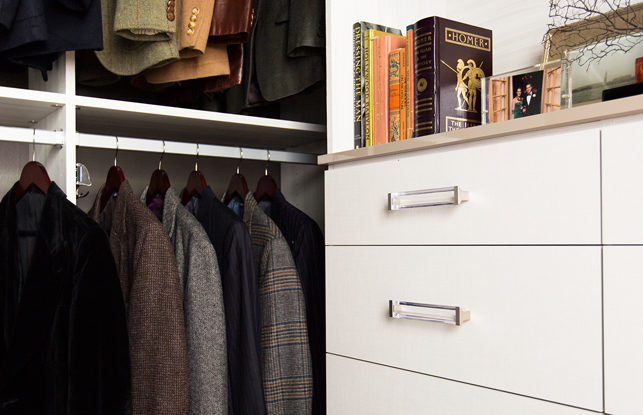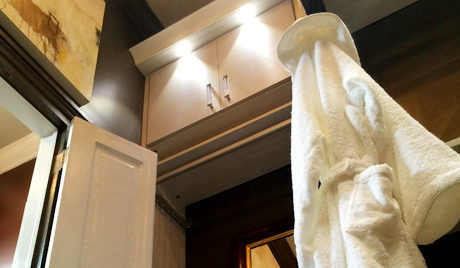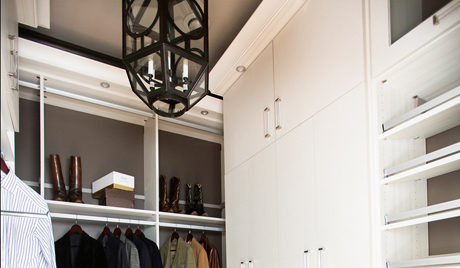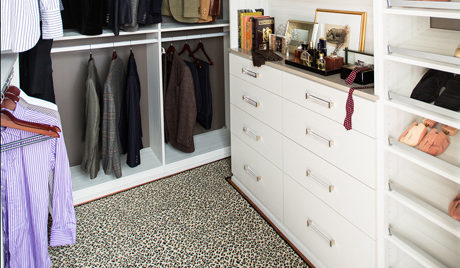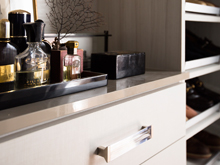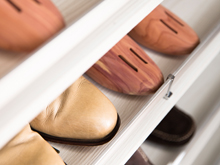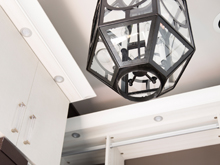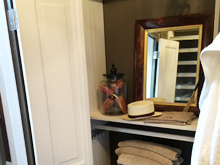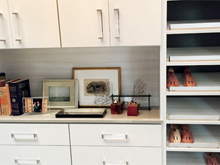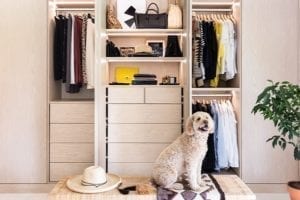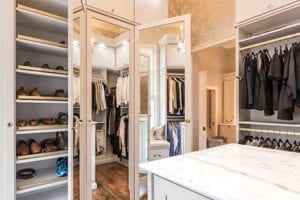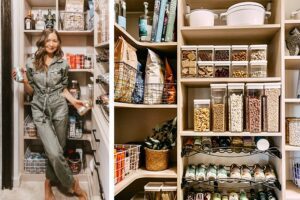What They Wanted
For Traditional Home’s 2016 Southern Style Now Showhouse, California Closets designer Regan Zibilich created a shared his & hers closet space optimized for style and function.
Located off the master bath, the couple desired substantial hanging space, separate drawer systems, shelving for folding, linens storage and elegant lighting. Assessing the height of the space and California Closets range of custom capabilities, Zibilich rendered a design concept that would fulfill the clients’ needs and lifestyle.
The historic 15-room Victorian selected for the highly-anticipated event featured interiors by such designers as Brian Patrick Flynn, Shaun Smith, Melissa Rufty and Michel Boyd, all originally from the South.
How we did it
Zibilich maximized the high ceilings with a design nearly 11-feet tall. The entire back wall served strictly for hanging. The left wall offered a combination of hanging with closed storage above for seasonal items, while the right wall was balanced with thoughtful shoe display and a his & her drawer section. Accent lighting applied thoughtfully throughout each section and classic crown molding details also transform the small area into a timeless, well-organized space.
As designers it is so important to be re-inspired and constantly grow with the brands you love. This showhouse and my experience with California Closets has made me look at closets in an entirely new way. They are really as important as the kitchen and should be equally as thought out. California Closets brings that approach to every closet they design.
— Shaun Smith


