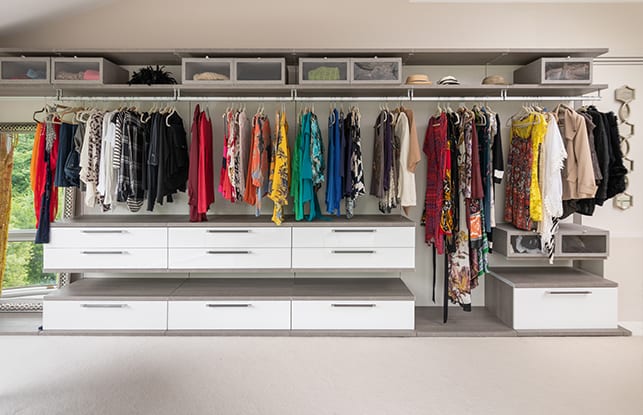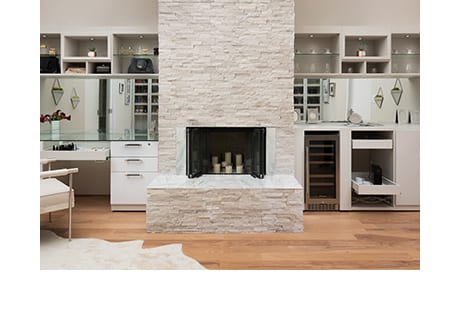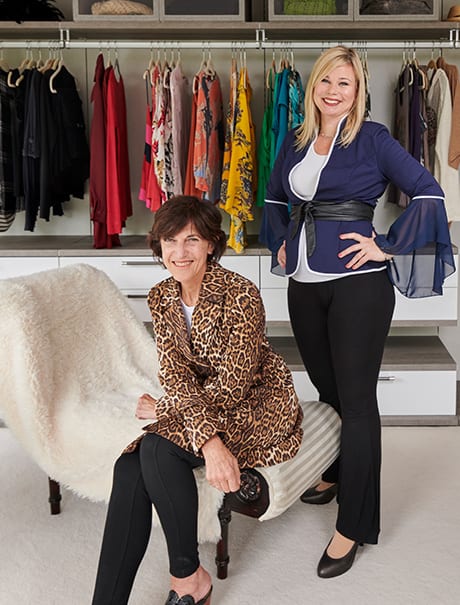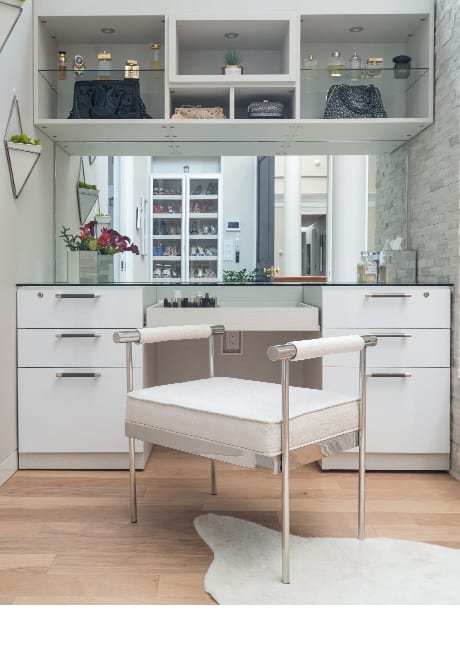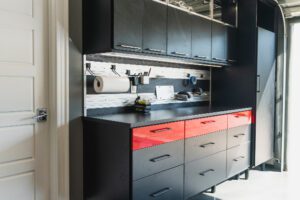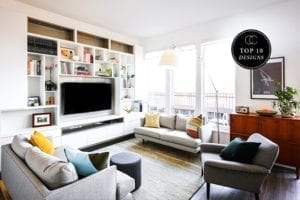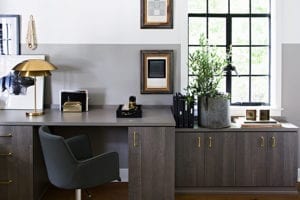Design Details
Finish
Vanity & Wine BarTesoro™ Linen
High-gloss white drawer and door faces
Virtuoso closetTesoro™ Ash shelves & Tesoro™ Linen backing
High-gloss white drawer and door faces
Hardware & Accessories
Virtuoso closetMatte aluminum fluted hanging poles
Reach-in closetScoop-front slab drawers
Round matte aluminum hanging poles
Customer-supplied handles
Accents
Wine barWarm Round Puck Lights
Fascia
Low-iron clear glass shelves & countertop
Open pull-out drawers for vanity and coffee bar storage
Brushed nickel pull-out wine rack
Mirror back panels
Reach-in ClosetAluminum frame doors with low-iron clear glass inserts
Fascia trimmed to ceiling and applied base molding
Slanted shoe shelves with linen toe catch
*Note: product availability may vary by location


