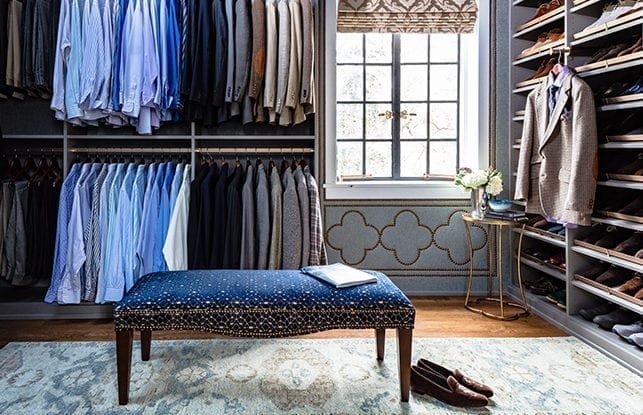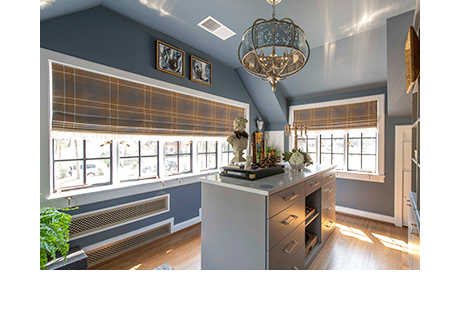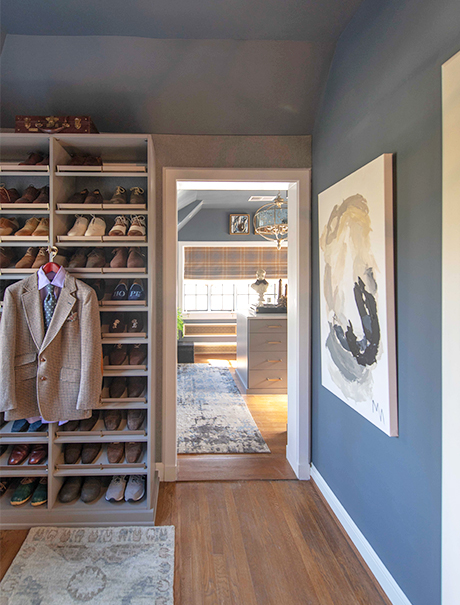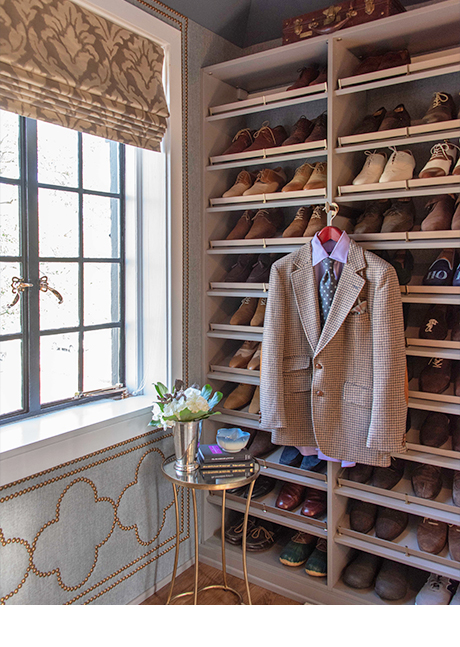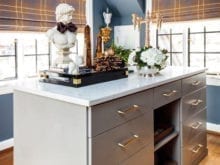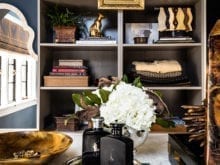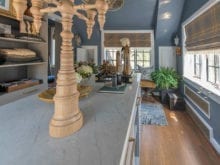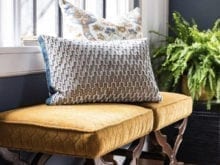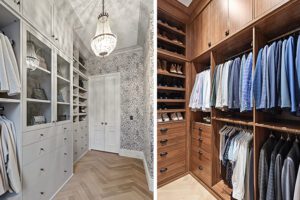How we did it
Originally two small closets and a sitting room, the inefficient space was first converted into one large master closet with an adjacent dressing room. To make smart use of the master closet’s narrow shape, Amber and Sarah designed two separate wall systems featuring double hanging rods and ample shoe shelving. They saved drawer storage for the dressing room, where they designed a custom island as well as an additional shelving unit. Cheryl amplified the masculine aesthetic with rich textiles, a moody yet warm color scheme, and upholstered walls detailed with brass stud quatrefoil designs (influenced by the home’s original facade).
Working with Cheryl was great. She added character and incredible touches with her design expertise, like the studded wall design and beautiful quartz countertop.
Amber Colo and Sarah Smith
final result
Inspired by the home’s historic architecture, this masculine space is contemporized for today’s modern needs. High-functioning storage maximizes use for both the master closet and dressing room, while its dramatic design makes it a space to remember—once again.


