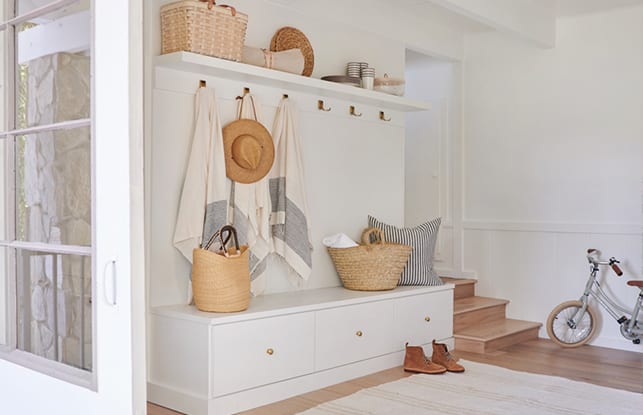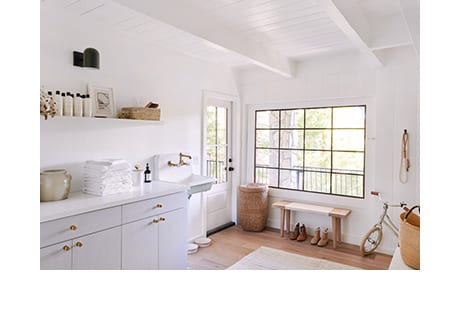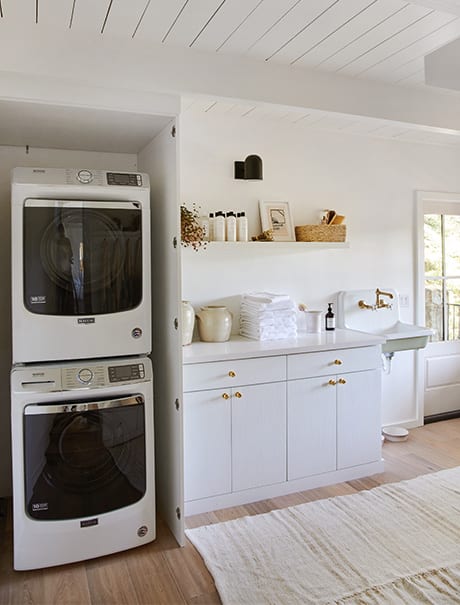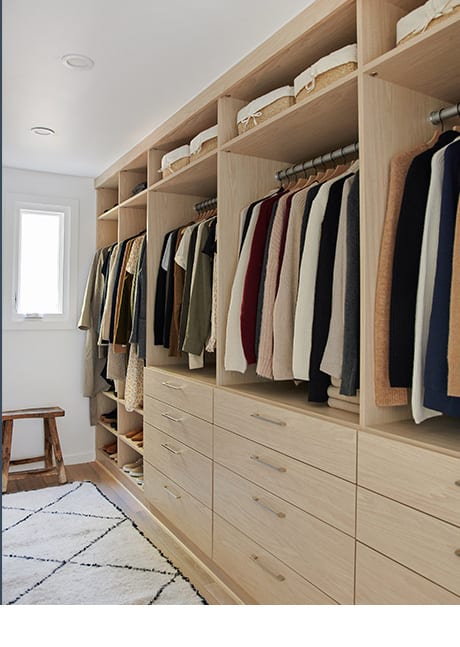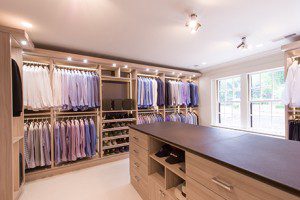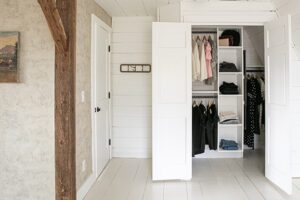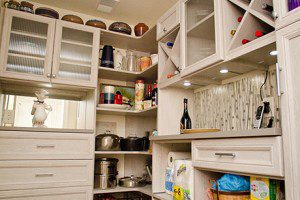How we did it
Design consultant Missy Almester began by meeting the team at the home to see the original space and discuss the team’s ideas. For the master closet, Missy designed a clean-lined floor-to-ceiling wall unit in a natural finish to create a feeling of organic warmth and simplicity. Flat drawer faces added subtle detail and texture, while customized drill holes for each shelf and pole enhanced its clean design. In the laundry and mud room, Missy created closed storage with cabinetry for the laundry and a bench with drawers for shoes and accessories. Above each, she installed floating shelves for open storage and visual length. A white washed finish on everything added natural brightness and soft texture. She even incorporated a custom, built-in compartment encloses the washer and dryer to ensure the room’s clean and uncluttered feel.
final result
Well-considered spaces that align effortlessly with the home’s soothing aesthetic. With storage seamlessly integrated, the home feels open and fresh, and mirrors the uncomplicated beauty of the northern California landscape.
 Missy Almester
Design Consultant
Missy Almester
Design Consultant


