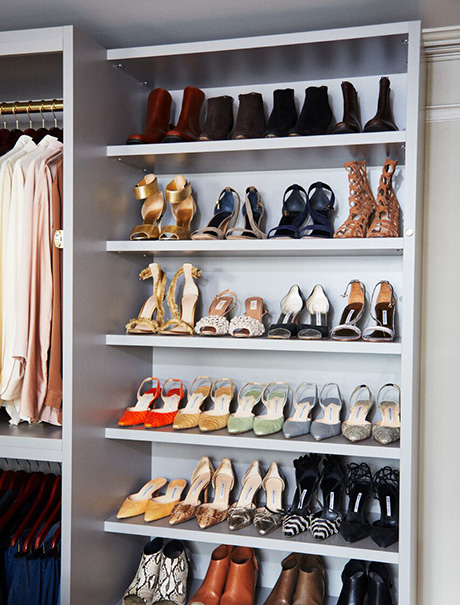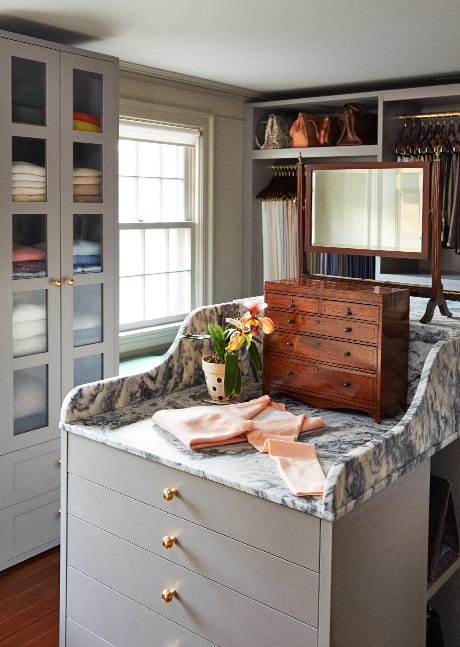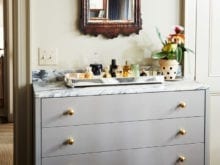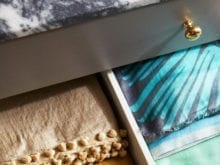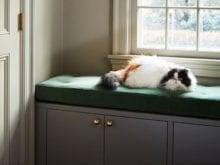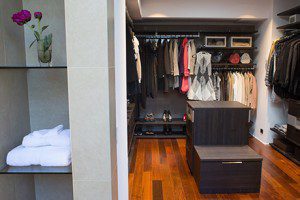How we did it
Chronicling her closet process in Martha Stewart Living, Martha wanted her design to reflect impeccable quality and function. Collaborating closely on every detail with California Closets Westchester design consultant Chris Reynolds, Martha made sure that her installed system could also be easily removed in case any future homeowners wanted to convert the space back into a bedroom. Chris incorporated Martha’s design ideas for the closet’s layout using proprietary CAD software to present 3D options in real time during their consultation.
Martha chose a velvety-grey Cashmere finish, which paired perfectly with her own antique brass hardware and existing hardware in the room. While soft natural light already warmed the space, Chris incorporated accent lighting throughout the design, which featured ample hanging space, a window seat bench with storage, a glass-paneled cabinet, and a stunning marble-topped island where Martha could store small accessories and jewelry. There are even small valet rods where Martha can hang fresh dry cleaning.
This was one of my absolute favorite projects! I loved how Martha incorporated details like ornate brass sconces, restoration glass, and the marble to complement the style of her home.
Chris Reynolds
final result
Color-coordinated and impeccably organized, Martha’s wardrobe, shoes, and accessories are now stored exactly how Martha needs them. The design optimizes the entire space, reflects Martha’s discerning style, and finally gives her the dressing room she envisioned.
 Chris Reynolds
Sales Manager, Westchester & Rockland
Chris Reynolds
Sales Manager, Westchester & Rockland




