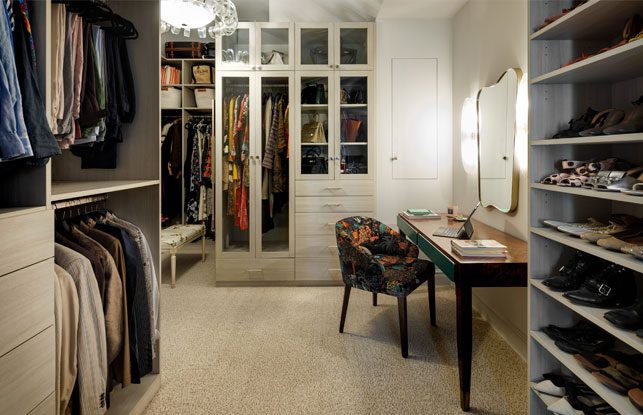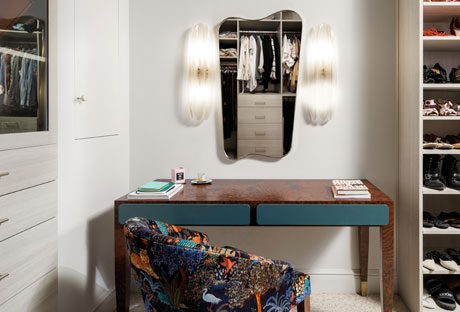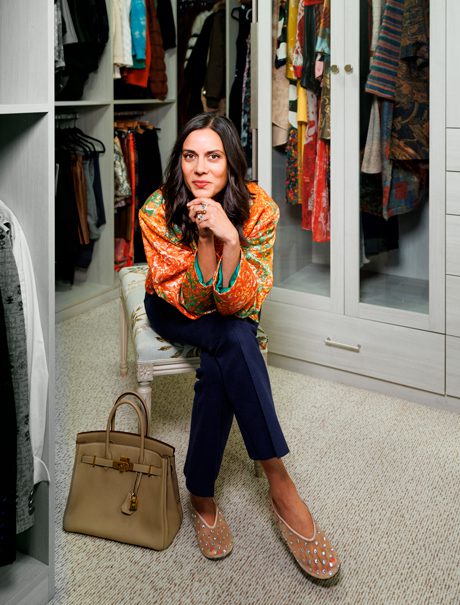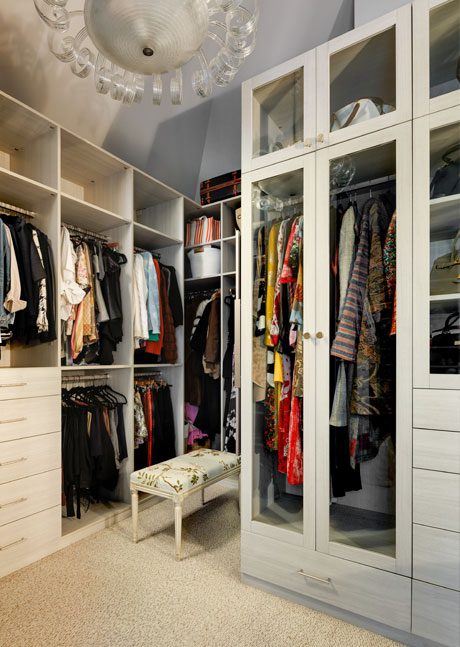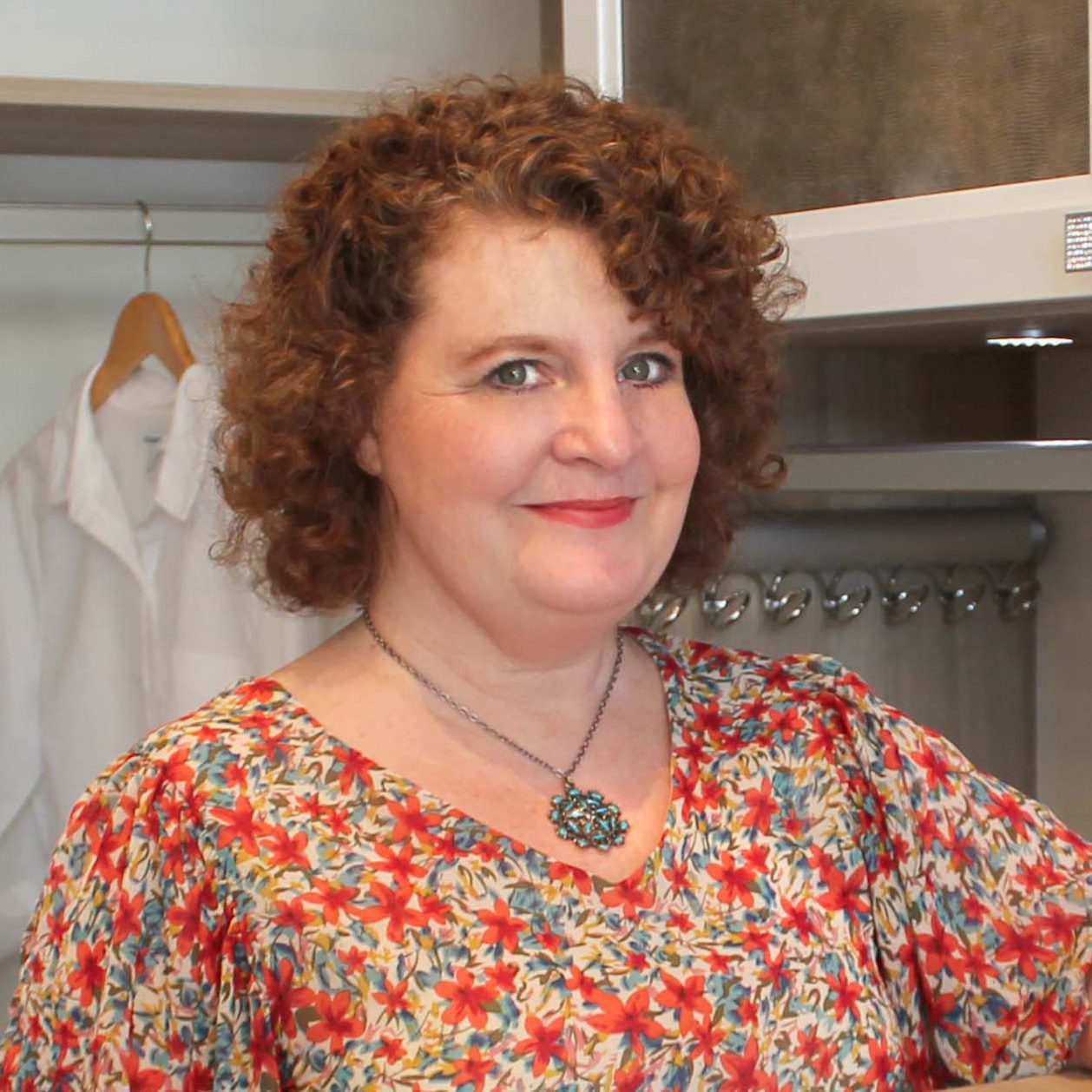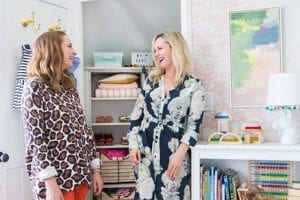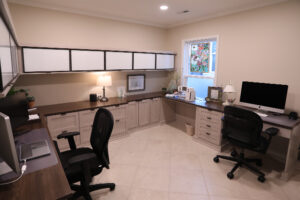HOW CALIFORNIA CLOSETS DID IT
Given the room’s layout, with the entrance in the corner, Katharine had to get creative to maximize all usable space.
There were also some tricky ceiling angles and a soffit to work around. But designing the entire system at one consistent height would visually minimize the variations in the ceiling.
Next, Katharine took inventory of Noora and Ryan’s clothes and accessories to determine their storage needs. She added plenty of tall hanging sections — both open and behind elegant glass doors — for Noora’s flowy dresses with large cubbies above for her bags and purses. Double hang sections for each of them neatly organize blouses and skirts for her and suits and separates for him. A 10-shelf, floor-to-ceiling cabinet holds the couple’s shoes and boots.
This closet has many functions for me: it’s my cloffice and my favorite place to play with my daughter (she loves picking out clothes for me to wear).
Noora Raj Brown
final result
With just the right mix of open and closed storage, Noora and Ryan now have a dressing room that delivers on individual style and shared function.


