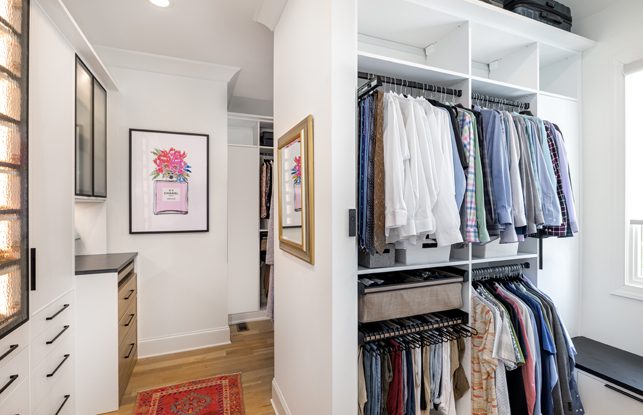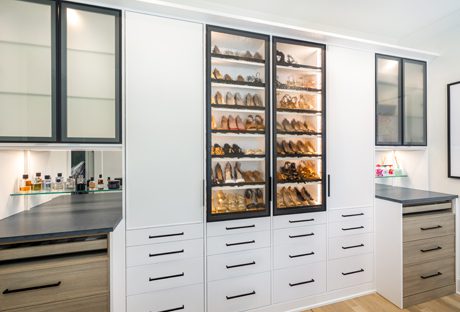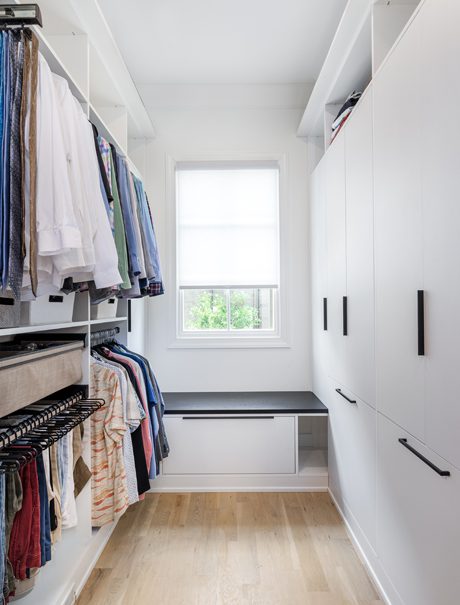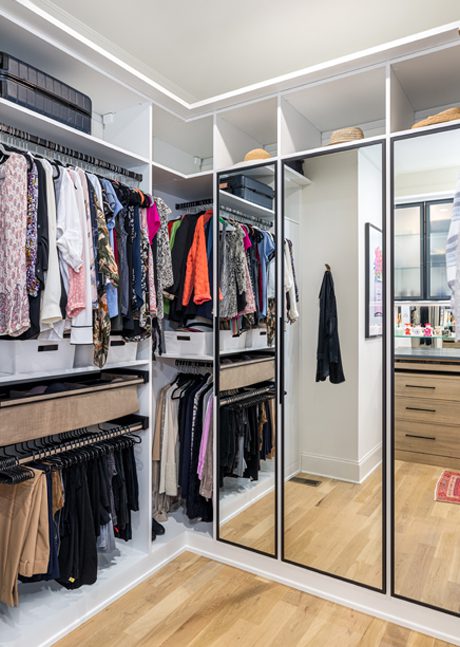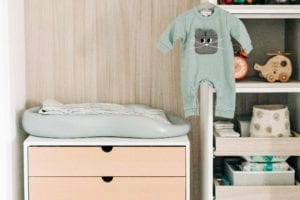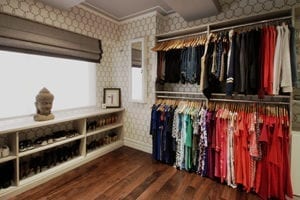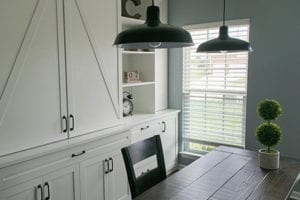How California Closets did it
Working with Clayton and the California Closets Nashville team, they worked together to create a design that would serve Mike and Nicole equally.
Clayton installed a bank of double-stacked, two-sided hanging racks to divide the room into “his and her” spaces. Mike’s side features a window seat that doubles as extra storage, and Nicole’s area boasts a set of full-length mirrors which conceal additional closet space for longer items like dresses and long jackets.
On another wall, Clayton added dual vanities with frosted upper glass cabinet fronts for privacy. In between are four rows of shallow and deep drawers plus a stunning lit shoe cabinet with wavy glass doors for added visual interest.
The entire design is chic yet serene, sticking to neutral finishes with matte black accents. A few natural wood elements help tie in the room’s gorgeous hardwood floors, and charcoal soapstone countertops cap the twin vanities.
Clayton was the best! Once he took the measurements, we knew what the closet was going to look like within a couple of hours. We were also really impressed with all the people who worked in the house. It was spotless when they left!
Nicole Daniels
final result
Mike and Nicole’s new closet turned a fairly typical space into something spacious and special.
The combination of individual and communal areas gives them the flexibility and organization they craved. It’s clear that this is not just a closet but “the” closet.


