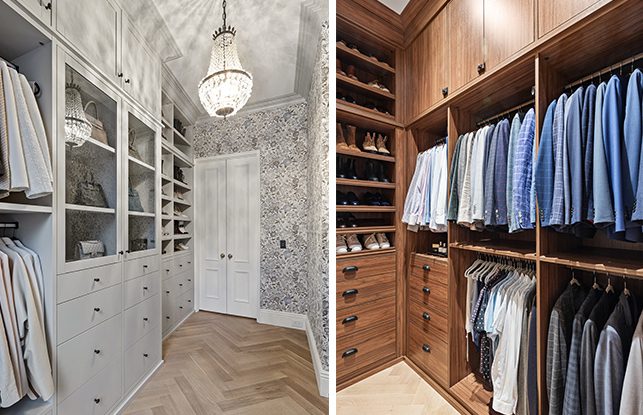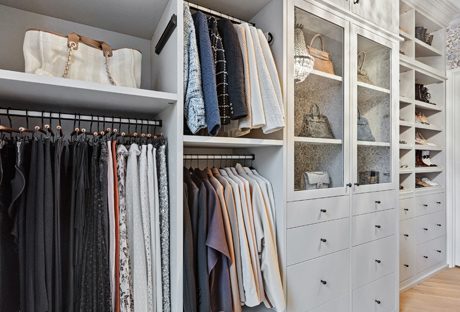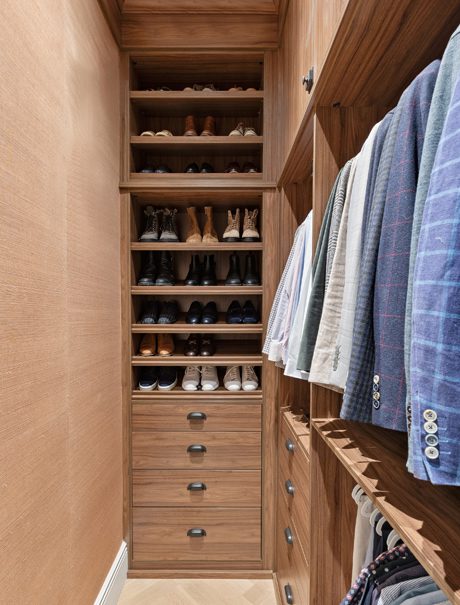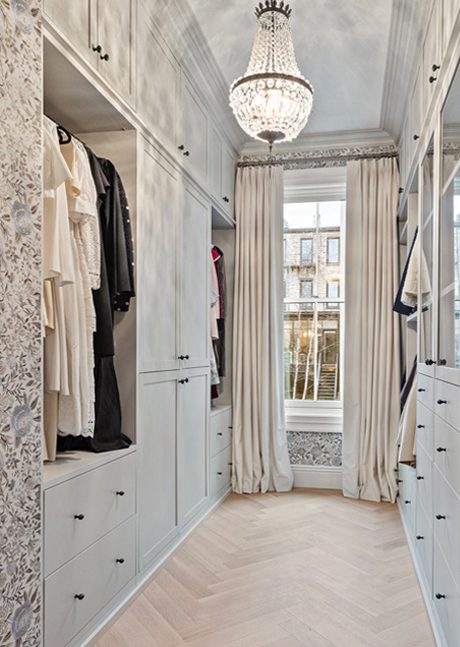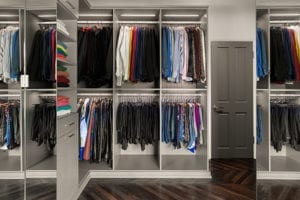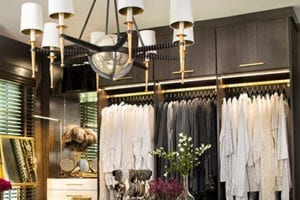HOW CALIFORNIA CLOSETS DID IT
A noted interior designer, Marina reached out to.California Closets Northern New Jersey. After previously working with California Closets in another home, she knew exactly where to go for custom his and hers walk-in designs.
Collaborating with consultant Donna Infantolino, Marina outlined her vision for the two closets that would mirror each other in function but contrast in style.
For Marina’s closet, Donna chose a serene neutral finish accented with gold hardware to create a luxe element in the space that’s bathed in bright, natural light. A mix of open hanging sections allows Marina to organize clothing by color and occasion while glass-front cabinets offer room to display her handbag collection. Last but not least was a multi-level cabinet for shoes and boots.
For Marina’s husband, Donna created a warm, den-like space that rivals an elegant men’s store. The custom design incorporates a rich wood grain finish and sleek, black hardware. Open-hanging displays suits and separates with an adjacent wall of shelving for footwear. Ample closed drawers and cabinets provide storage for seasonal and bulky items.
final result
After working through some bumps that come with just about any older home — think inconvenient brick walls, pipes, and a radiator — Marina and her husband persevered and, with Donna’s help, reclaimed space that has now become the closet spaces they’ve always wanted.


