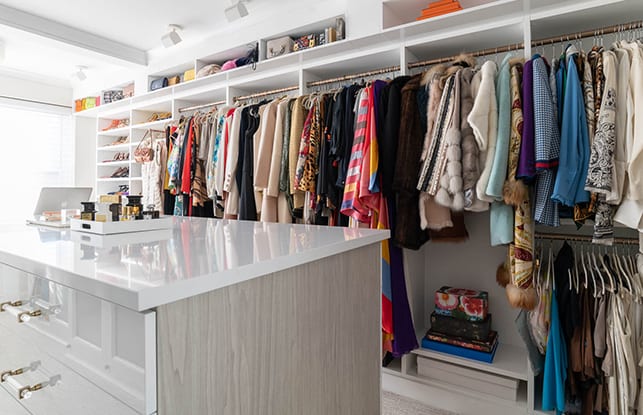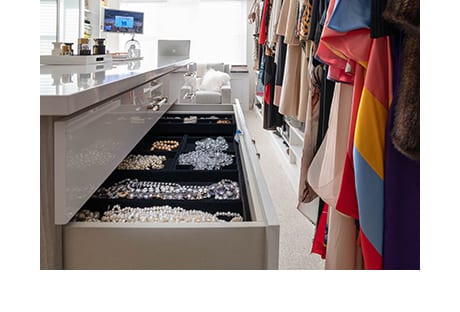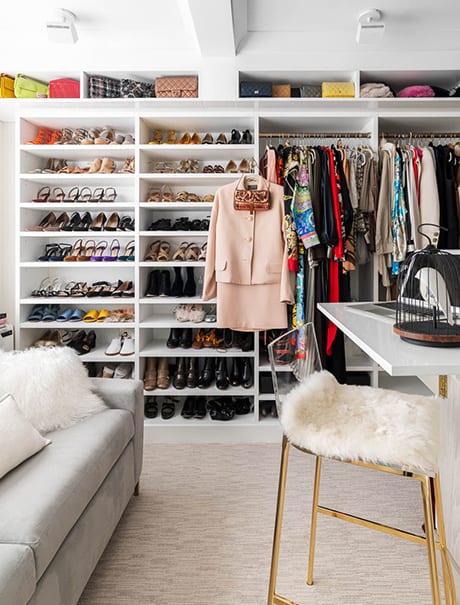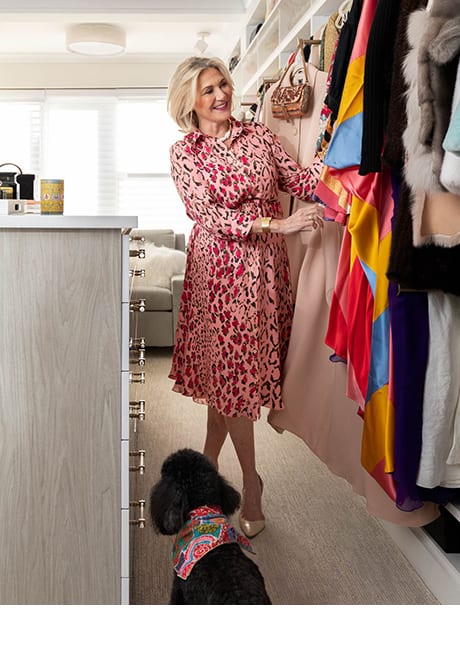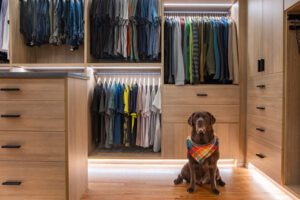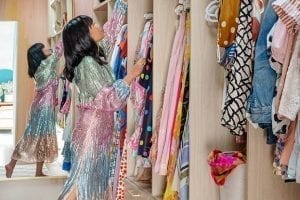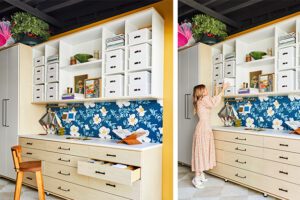How we did it
Collaborating with design consultant Stacy Skolsky, Susan sought to create a walk-in closet that could double as a guest room when necessary. From the beginning, Susan wanted to create an elegant space that felt serene yet chic. Together, they designed a custom system that put every inch of the natural-light-filled room to use. Ample hanging areas neatly display Susan’s wardrobe, while a bar-height island organizes her accessories and gives her a place to work on busy mornings. And, with space for a pull-out sofa, the room still offers a spot for guests.
final result
“[The space] does so much! It holds a ton and is also a workspace and a guest space. AND, it showcases some really beautiful pieces!
Stacy Skolsky
Glamorous and multipurpose, what was once a room that served as Susan’s closet “overflow,” is now an organized walk-in closet that displays Susan’s vibrant style and gives her the function and flexibility she needs.
 Stacy Skolsky
Sales Manager, New York City
Stacy Skolsky
Sales Manager, New York City


