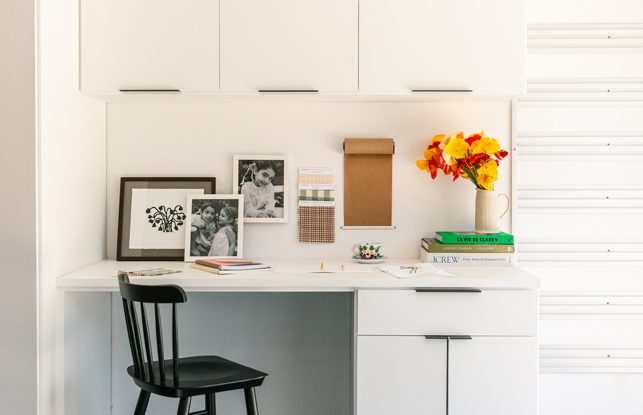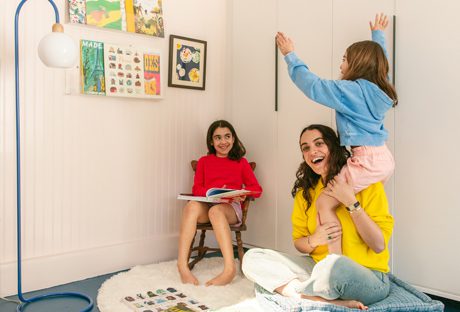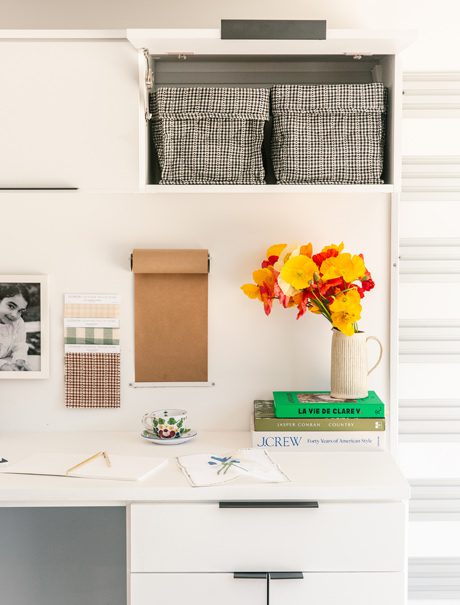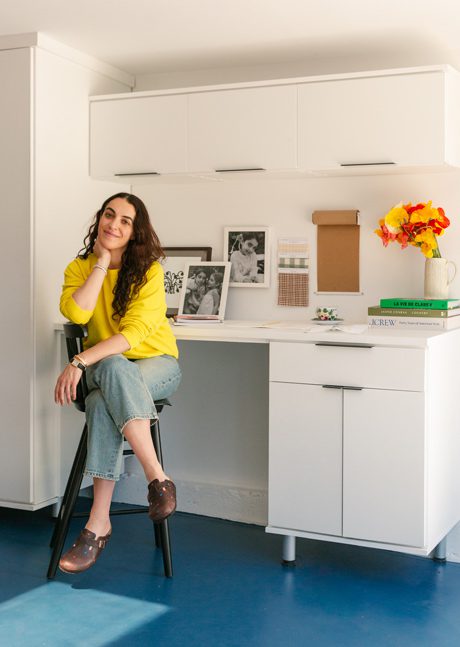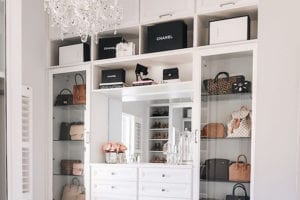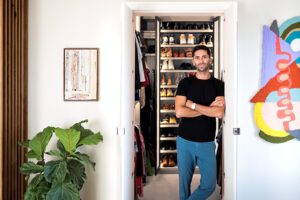Design Details
Finish:
Luxe Matte Dove finish with coordinating Slab fronts
Note: finishes vary by location, inquire with your local California Closets showroom for current finish availability
Accessories:
Elite finger pulls in Graphite, aluminum garage feet ensure level cabinets on uneven floors
Note: product availability may vary by location
Additional Highlights:
Fusion Track wall with Dove backing
Top cap & Bottom cap trim
Meet the team
 Cari Howe
Design Consultant
Cari Howe
Design Consultant


