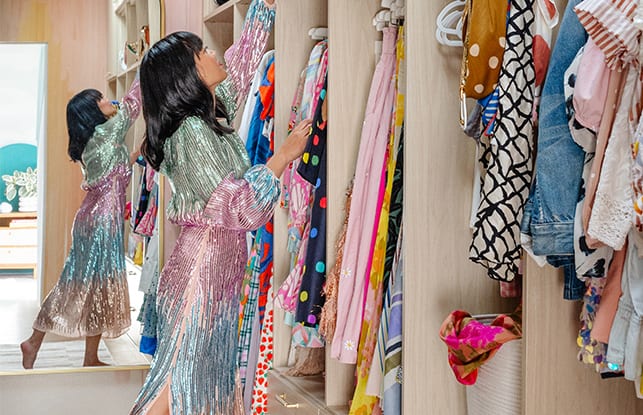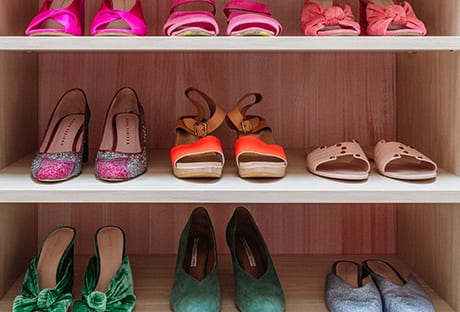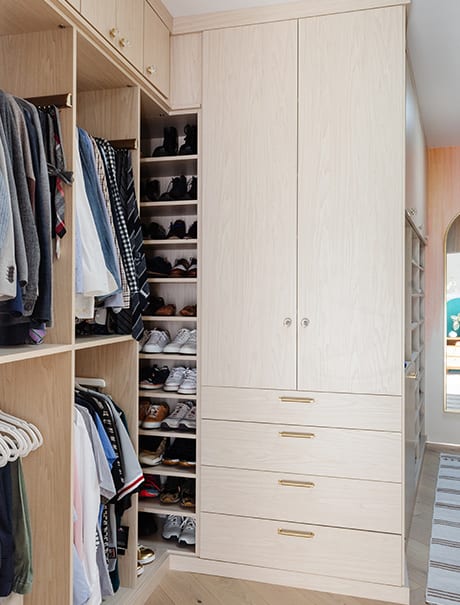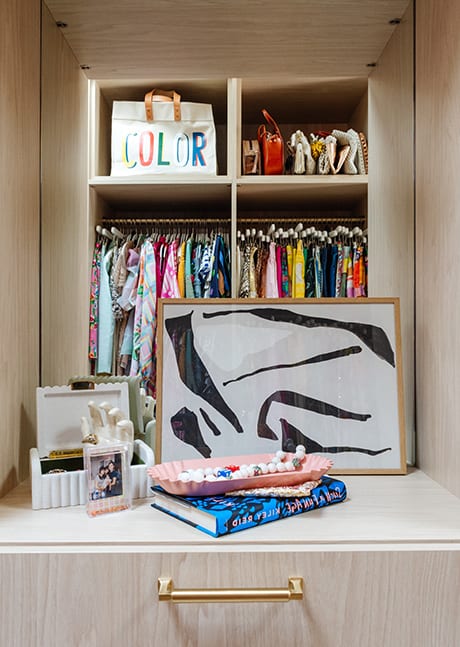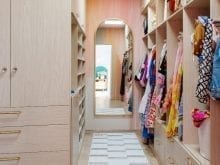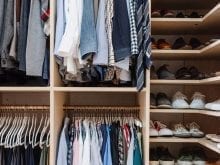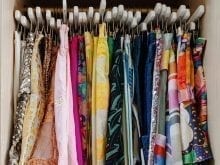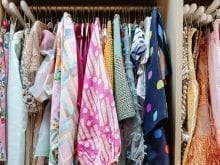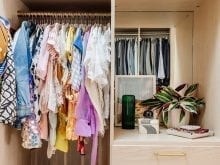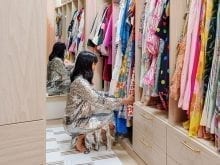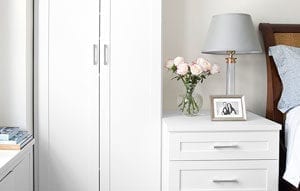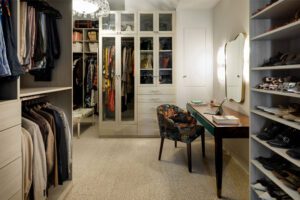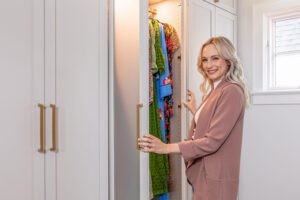How California Closets Did It
Together with California Closets Los Angeles and design consultant Nicole Caswell, Joy sought out to optimize every inch of the unconventionally-shaped “L” space in style.
Nicole first had Joy and her husband take a full inventory of their belongings, which allowed Nicole to design exacting sections for the couple’s specific needs.
Nicole designed plenty of hanging area on one side for Joy’s vibrant wardrobe and dedicated the opposite wall for shoes. The room’s height also allowed for open shelving for displaying Joy’s handbag collection, as well as ample closed storage above and below — perfect for off-season clothing and other items.
Opting for a lighter wood finish, Joy even chose a playful, jewel-like wallpaper to add a pop of color to her section.
For Bob’s smaller side, Nicole combined a mix of hanging area for dress clothes with closed drawers for more casual, folded clothes. Nicole also reimagined a tight corner for Bob’s shoes. Subtle wallpaper also added character, while complementing Joy’s more whimsical selection.
Nicole also gave Joy and Bob their own dresser/vanity areas with a countertop for holding small accessories. Plus, a built-in hamper conveniently drops clothes into the laundry room on the other side of the wall.
I LOVE STORAGE! Above and below the open hanging storage, we have a mix of open shelves for accessories. I loved the idea of being able to see my bags and purses — because when you can’t see them, you forget they exist!
Joy Cho
final result
Modern, functional, and full of the flair Joy brings to every project, the final space is a perfect reflection of a design that will create order and happiness for years to come.


