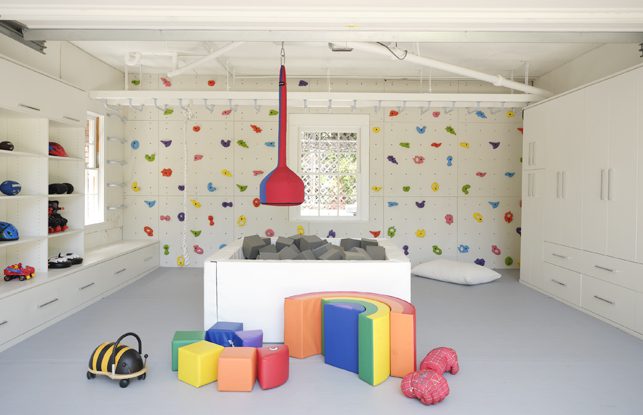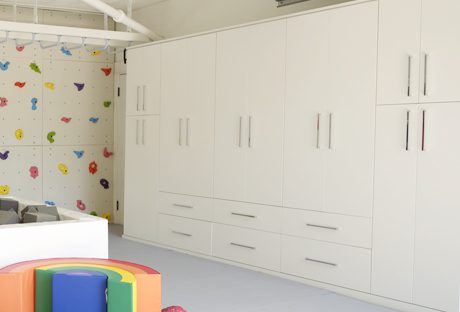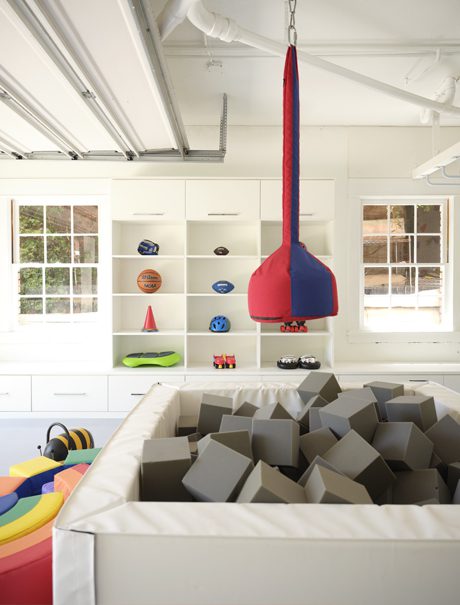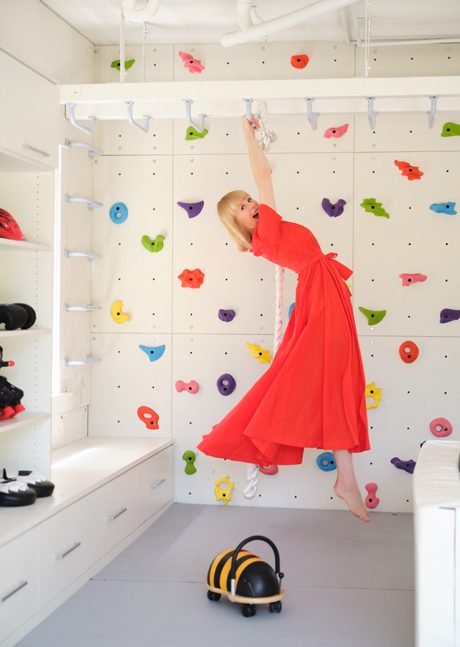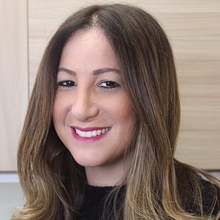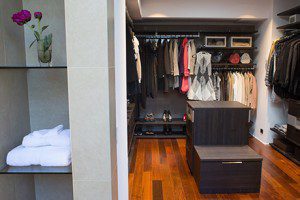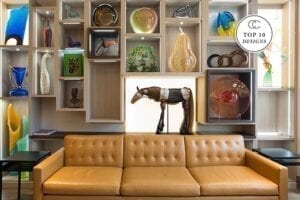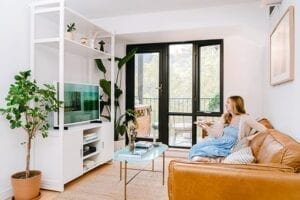HOW CALIFORNIA CLOSETS DID IT
Erin’s project started when she stumbled across Project Playroom, a company that designs professional-grade play zones for residential settings. From there, the Fetherston family quickly said goodbye to their concrete garage floor and welcomed a cushy mat floor, a rock climbing wall, monkey bars, and a foam pit.
Artfully camouflaged within this area is thoughtfully designed storage. Design consultant Cara Carrasco from California Closets Los Angeles worked closely with Erin to determine how they could integrate coveted cabinets, drawers, and open shelving in a way that didn’t take away from the magic of this transformed garage.
Using the play zone as their starting point, the custom garage storage system was designed with clean, white cabinet finishes and aluminum handles, allowing it to blend into the fun space.
final result
This unique custom garage, which the family calls “the clubhouse,” is truly designed for how the Fetherstons live and play. One side of the system has open shelving, which is perfect for their most frequently used sports equipment. There’s also a wall bench that acts as the perfect spot to pause and put on shoes or outdoor gear.
The generous cabinets throughout provide ideal storage for occupational therapy toys and larger items like car seats. Plus, there’s still plenty of space for mom’s fitness equipment for grown-up workouts.
This custom storage system can also pivot based on the family’s needs thanks to adjustable shelving. Some might say it’s the perfect space to grow and play.


