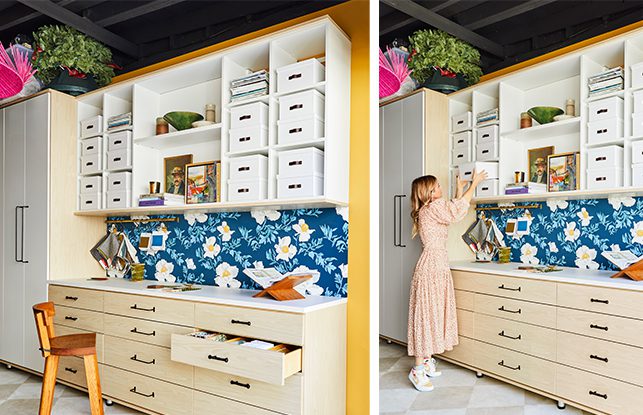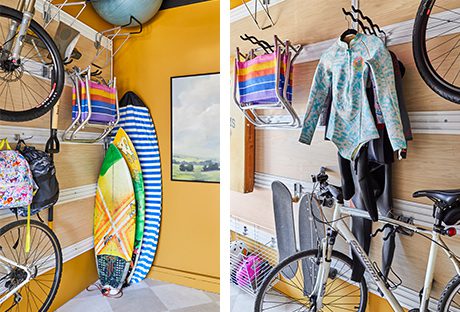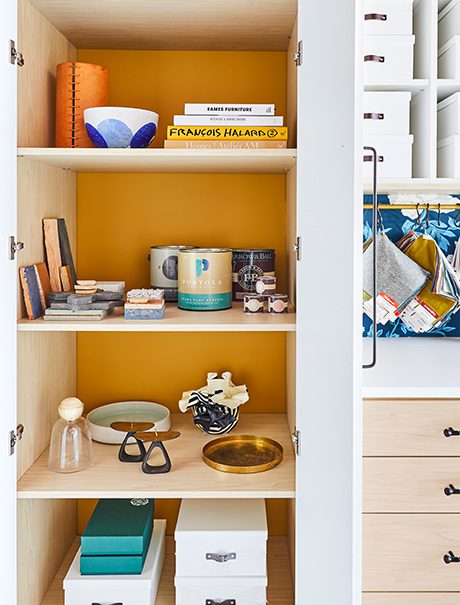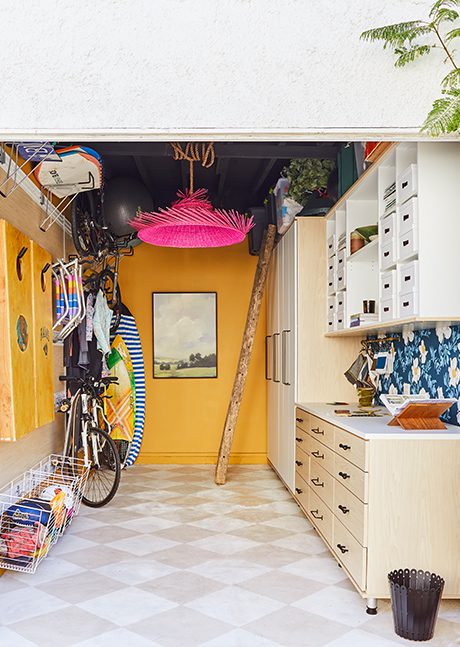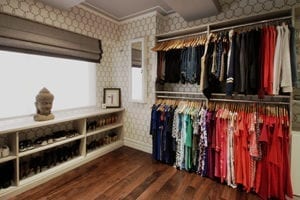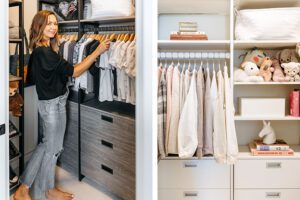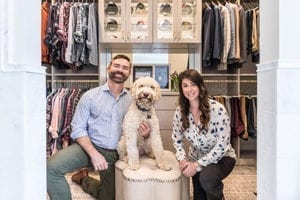How California Closets Did It
To achieve the versatile garage storage she needed, Dee worked with design consultant Alice Kempton and the California Closets Los Angeles team. Together, they collaborated to create a studio space that could support her design business during the week, but also neatly store her family’s “toys” at the end of the weekend.
Opposite the workspace, a FusionTrack wall system allows bikes, snowboards, surfboards, and beach chairs to slide in and out of place as needed while keeping floor space freed up.
Dee even sourced some products herself for the custom design, which allowed her signature style to shine and made the final system feel so personal.
final result
Thanks again to California Closets, especially my designer Alice, who seemed to access every magical inch of space available (you are actual WIZARDS).
Dee Murphy
Underutilized garage no more, this reimagined space can now accommodate the needs of the whole family while still giving Dee a dedicated space for her business.
In fact, there’s even room to grow thanks to the ample storage and compact design.
 Alice Kempton
Design Consultant
Alice Kempton
Design Consultant


