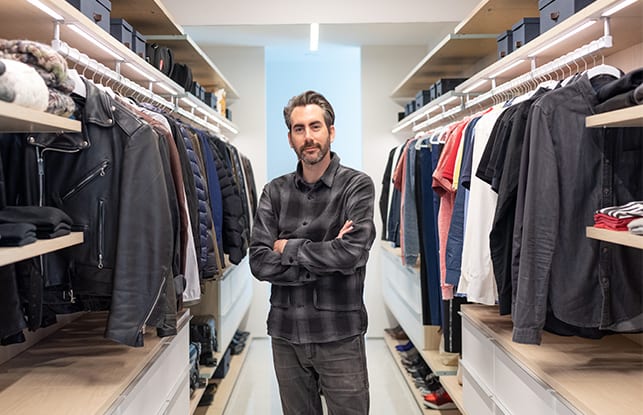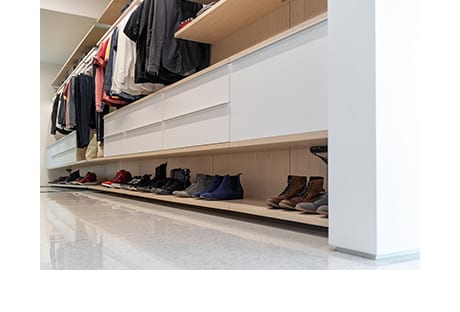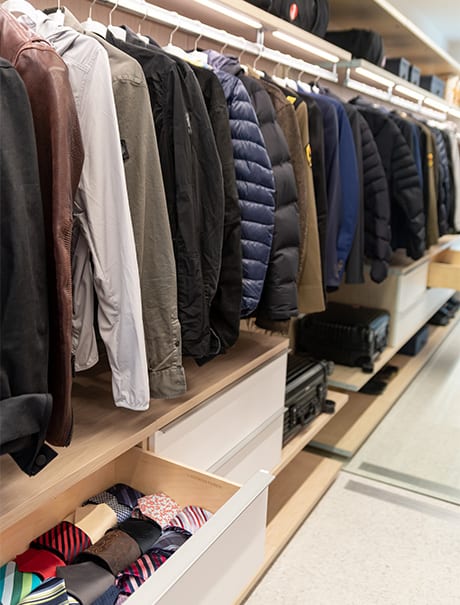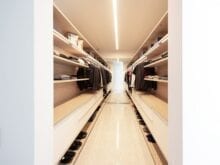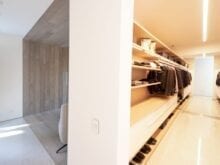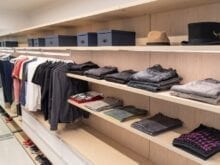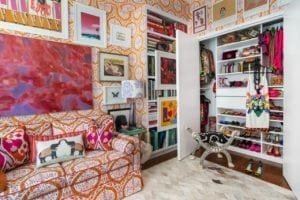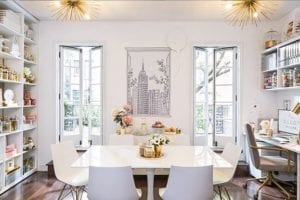What He Wanted
Visionary architect Dan Brunn of Dan Brunn Architecture has a knack for pushing the limits of modern design and engineering. And the master walk-in closet for his forward-thinking home in the Hancock Park neighborhood of Los Angeles was no exception.
His home, known as the Bridge House Project, is a long rectangular, modern space surrounded by a forest and built over a stream. Dan wanted his closet to reflect his overall vision for the house: clean, modern, open, and natural.
Dan wanted a closet space that reflected the architectural vision of the home and tied in natural elements in keeping with the residence’s forest setting.
Darlene Lillehaugen, Design Consultant


