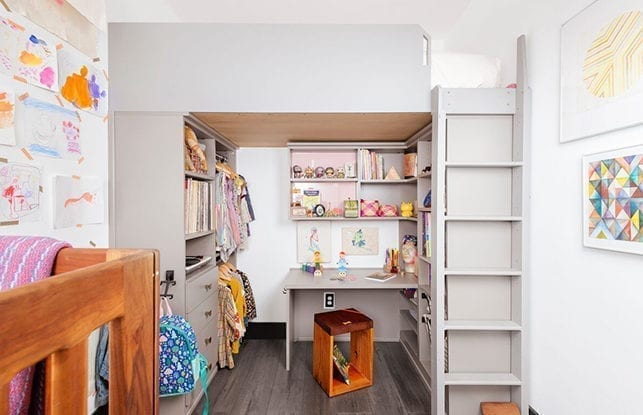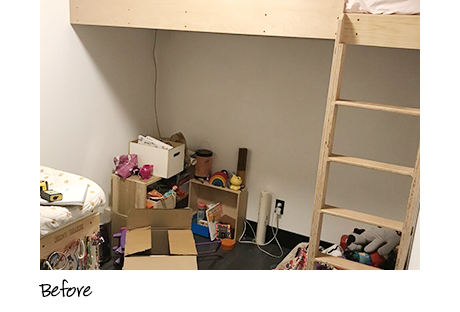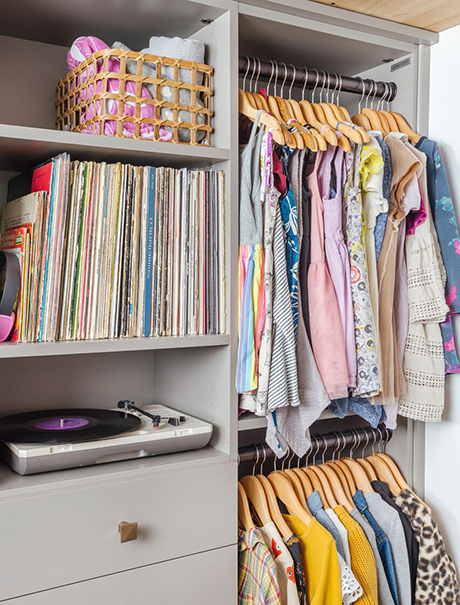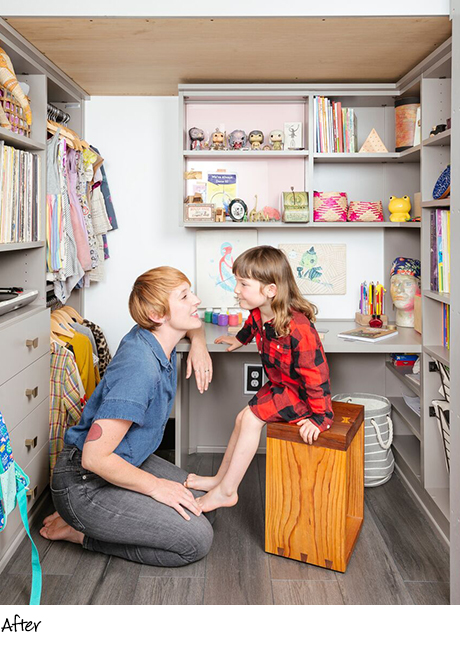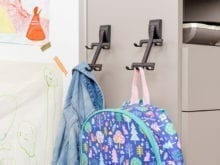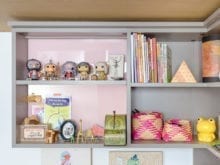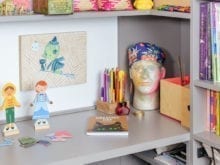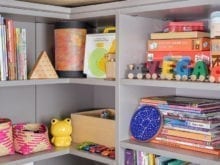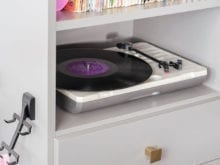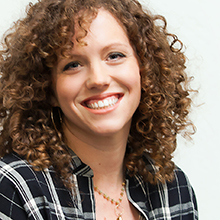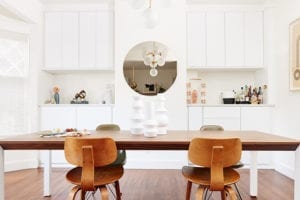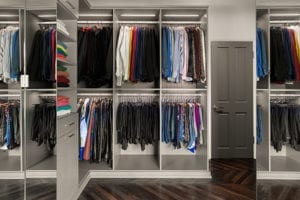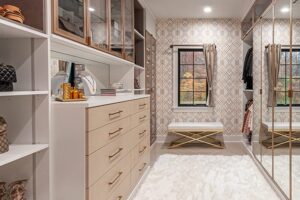What She Wanted
Who says a small space can’t be exceptionally functional? When San Francisco design editor Erin Feher and her family moved into their 550-square-foot apartment right above The Butterfly Joint—a kid’s woodworking and design studio that she and her husband, Danny, own—they embraced the opportunity to creatively optimize every square-inch of their new home.
For the kids' room—which clocked in at a mere 70 square feet—Danny built the perfect space-saving loft bed for their 4-year-old daughter Orion. But with her baby brother's crib taking up much of the remaining floor space, there wasn't a lot of extra room for playing or storage for toys, books, and Orion’s clothes. Erin also dreamed of having a desk area where Orion—and soon, Vega—could draw.
The solution: Erin collaborated with California Closets San Francisco designer Corinne Cronin to reimagine the empty area under the loft bed into a special, ultra-double-duty space Orion could call her own.


