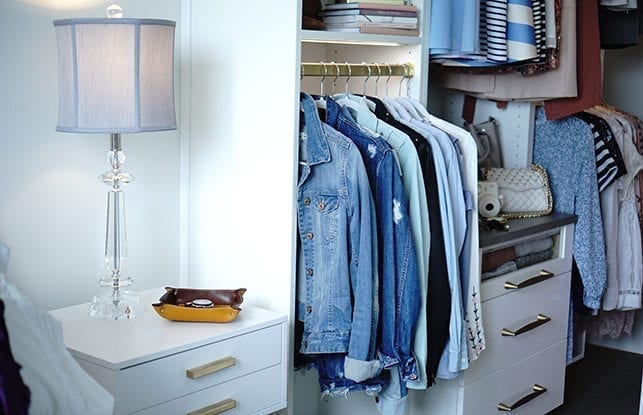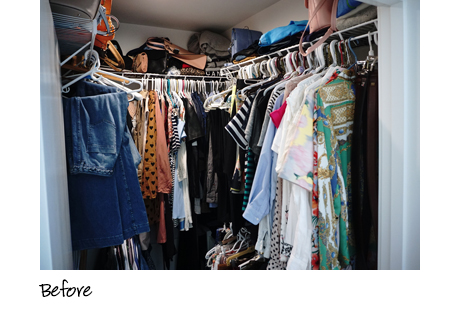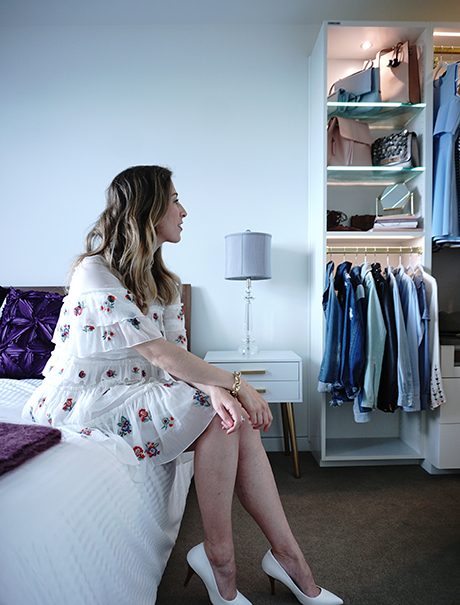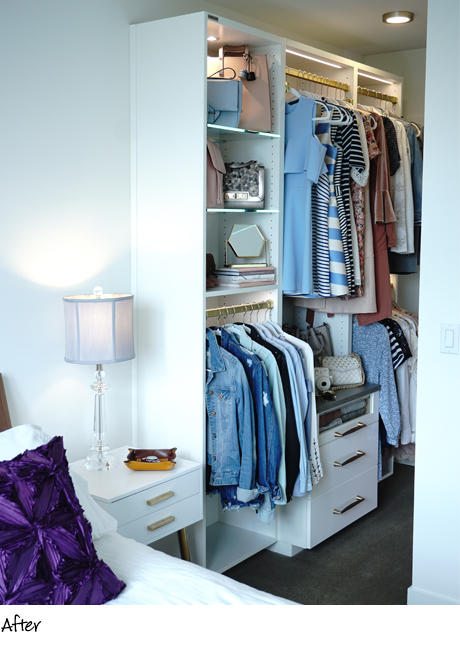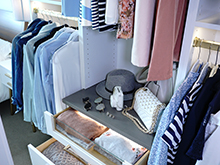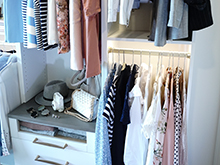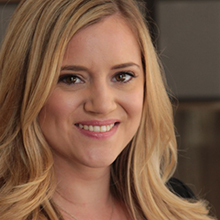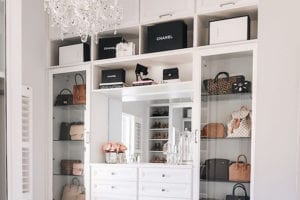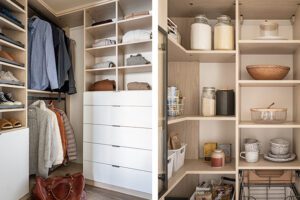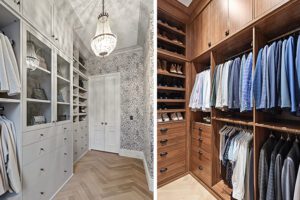How we did it
When Michelle first assessed the space, she found that Becky’s clothing was hard to access and precariously-packed handbags were literally falling off the shelves. She knew she would need to come up with a creative design solution. Her plan: create and install a sleek wardrobe in the long hallway immediately across from Becky’s existing closet to optimize this under-utilized space. Despite its length, the hallway was narrow so Michelle carefully measured to ensure that Becky’s wardrobe would still provide ample depth and have an elegant, open feeling. Thoughtful lighting was also very important to Becky so she could clearly see and appreciate her belongings. To achieve this, Michelle incorporated lighting above each rod, inside each drawer, and used both puck and glass-shelf lighting to highlight Becky’s colorful, designer handbags.
final result
I've always loved spending time in my closet and trying on my clothes, and now my closet dreams have truly become a reality!
Becky Kung
Clean and uncluttered, Becky’s exposed wardrobe design not only blends seamlessly with the other furnishings throughout the room, but also gives her the boutique-like experience she wanted in her apartment.


