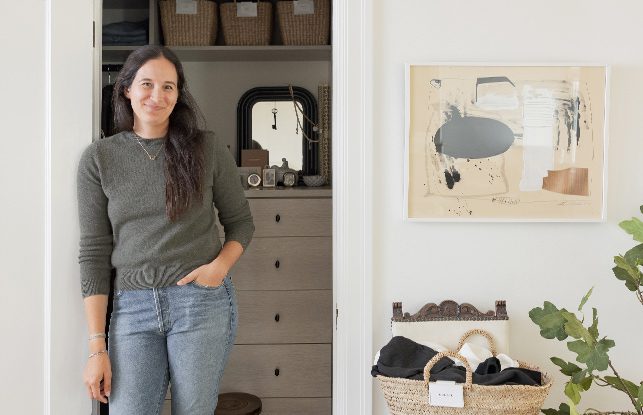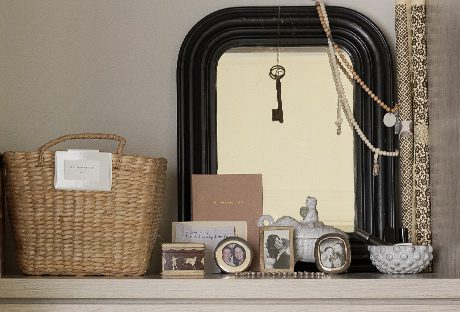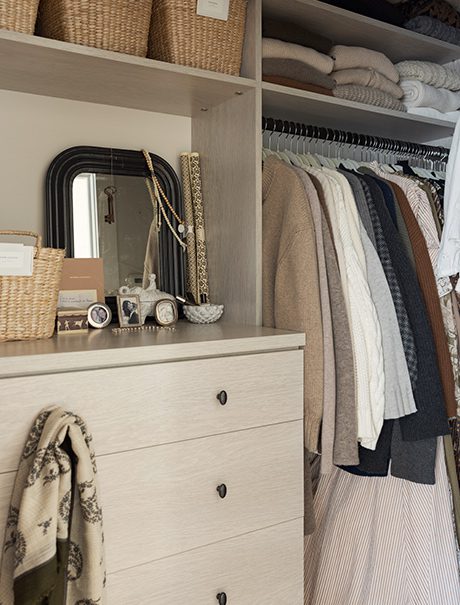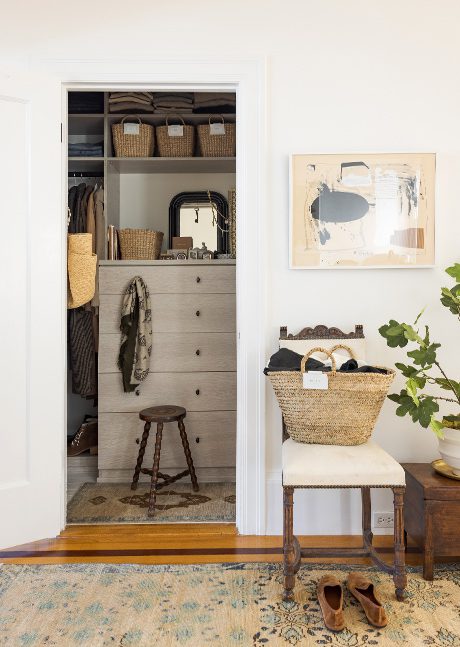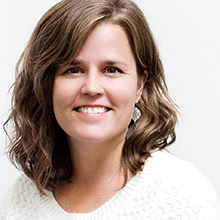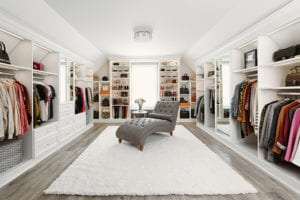HOW CALIFORNIA CLOSETS DID IT
Given the location of this secondary closet, off of a hallway near the dining room, the design needed to consider the fact that visitors may occasionally get a peek into the space.
Working with Sarah Winge and the California Closets Bay Area team, Caitlin put her own design skills to use and worked with Sarah to achieve a walk in closet design that blends efficiency with elegance.
Directly inside the doorway is a sleek chest of drawers with some of Caitlin’s personal photographs and mementos displayed on top. This provides a focal point of shareable treasures and distracts from the space’s true function as a closet. Surrounding this area are walls of shelving and hanging rods to accommodate her clothing and out-of-season storage. Expert organizer Shira Gill brought it all together with ideas for optimizing every square inch.
My favorite feature is the small display area above her drawers. Having this focal point really personalized the space for her.
Sarah Winge
final result
Whether roaming the country on a book tour or chasing international adventures, Caitlin now has a space that welcomes her home, plus everything in her suitcase, too!


