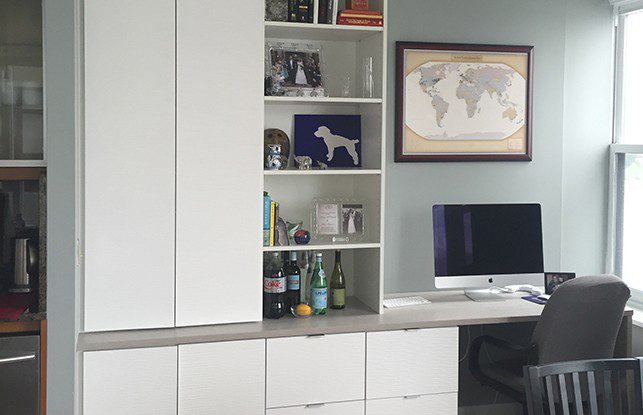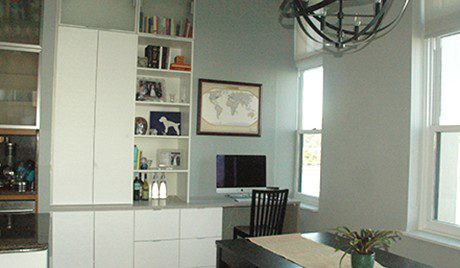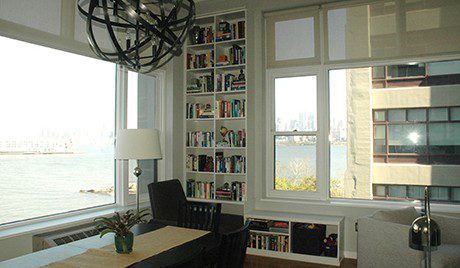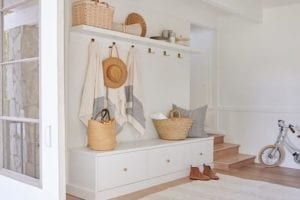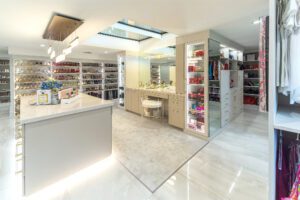What They Wanted
The Blakes, a local dog walker and her partner who live in Hoboken, NJ, love the fact that their high-rise apartment has amazing views of New York City. But with limited space for storage, they needed solutions throughout the house that would allow their home to function more efficiently.
How we did it
Since the apartment was originally painted in very dark colors, design consultant Sandra Swieder worked in lighter tones to open up the space. Creating an office area, bookcase area—complete with space for a dog bed— and a bedroom wardrobe, she provided the storage the couple needed in shades of gray and white. Since some of the ceilings in the home were 164 inches high, she decided to build the units 130 inches (to the top of the windows), which elongated the space. To balance the materials already in the existing kitchen, she mixed metal frames into the office design, making the overall look seamless.


