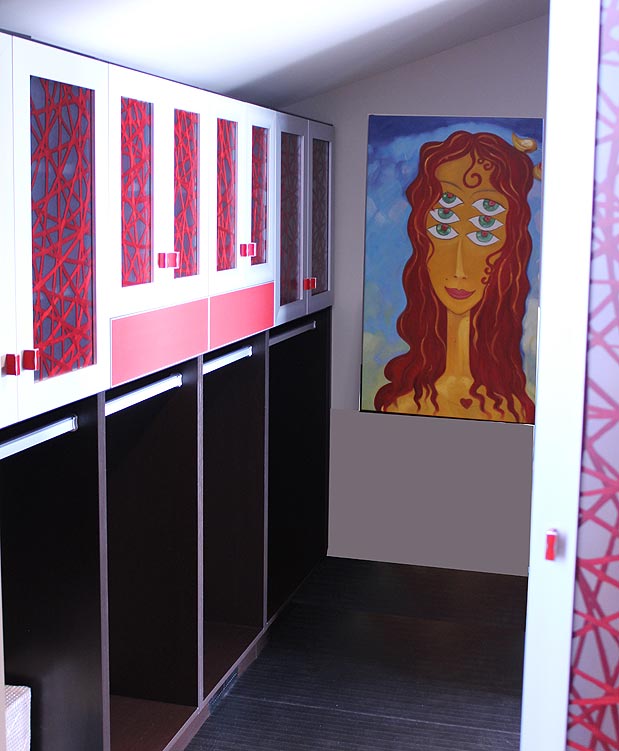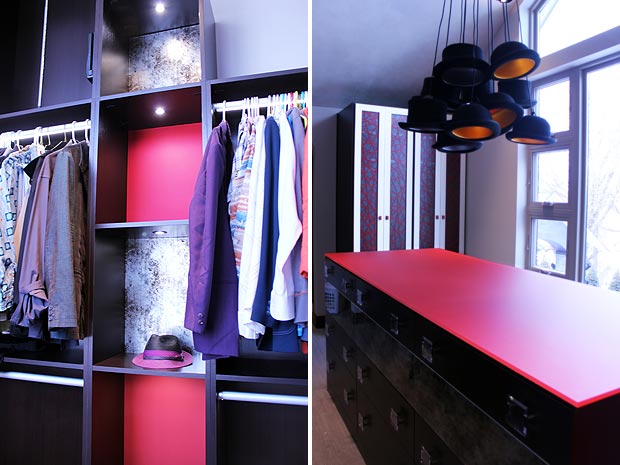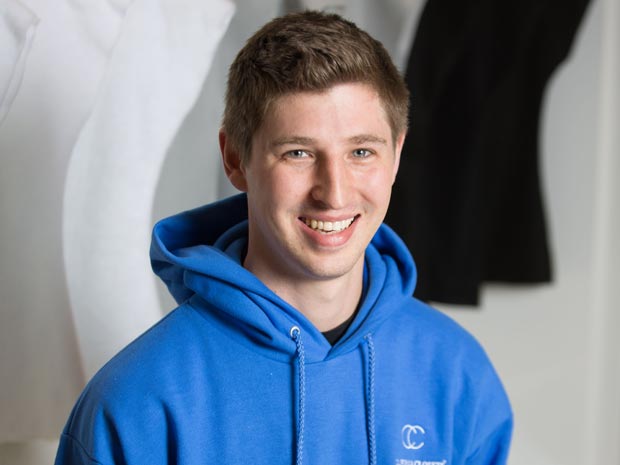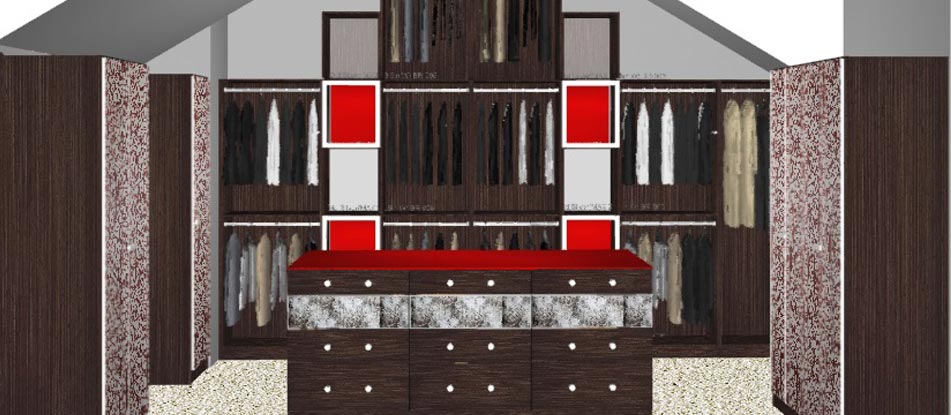The California Closets Team Gets Creative with an Eclectic Design
From the minute I saw the designs we created, I knew this client from Plymouth, Minnesota was interested in more than just a functional closet. His closet system was by far the tallest I’d ever seen and had more lighting than Clark Griswald’s house in Holiday Vacation (in a good way). To be honest, my first thought was to try to talk my way out of this intimidating install, but I decided otherwise, I was up for the challenge. Now, after putting the final touches on this custom project, I am so proud of what our team has accomplished.
This clients home was down a half-mile driveway in Plymouth, MN, tucked between two ponds surrounded by rows of cookie-cutter houses. The house was in its second year of construction and was alive with painters, electricians, plumbers — one of every contractor imaginable. Each of them had something to show off: a custom-painted wall, rainbow-lit stairs and even motion sensor toilets that flush and clean themselves. They had set a high bar, but we were equipped to beat it.

I spent six consecutive days (the most I’d ever spent on one job) building the “Big Master Walk-In Closet,” “Small Master Closet” and “Mudroom Closet” systems in this Plymouth home. Sure, there were moments of feeling overwhelmed, but through teamwork, feats of strength, ingenuity, and persistence we accomplished something great. Nearly every installer on staff came out to the house to drop off parts or help at some point, and each one greeted me with “Wow, quite a place!” They were right. This was quite a place, and we were not just putting together some closet shelves to throw clothes on. This California Closets was one of many showpieces in this client’s beautiful home.
We finished our first phase of installation by wrapping his center island with custom red, back-painted glass. The largest piece weighed well over 200 pounds and had to be carried up a flight of stairs, wound through tight corners and set delicately in its place. As soon as we set it down, the room quickly came together and we had something to show off to the other contractors and, most importantly, the client. I enjoy walking clients through their new spaces and seeing their initial reactions. It’s rewarding to see the worked you’ve done be so appreciated.

When I went back to complete the final details of the closets, he had moved his clothes and artwork in. I now saw the space come together and how our designer, Adrianne Sheridan, worked to incorporate the colors, textures and tones of his artwork to create this very unique and thoughtfully done walk-in closet. His master closet now boasted a one-of-a-kind chandelier made of bowler and top hats — matched exactly to the finishes of our system and his artwork had the red, purple and Venetian Wenge tones featured in our California Closets system and custom island.
I realized today that this man’s home didn’t only reflect his lifestyle, it IS his lifestyle. The client has 90% of his belongings moved in. The entire place, each and every room, is themed from top to bottom and it’s quite magnificent. Every detail of his home was carefully chosen, and it really is a masterpiece. The work we accomplished through design, manufacturing and installation added to the unique character of this special home and I’m extremely proud that we are a part of that.

Written by Sam Wigness | Designed by Adrianne Sheridan | February 2017
California Closets provides a range of unique and beautiful custom closets, closet organizers, and closet storage systems for any room in the home. Call us at (952) 844-0004 or visit our Edina showroom to get a firsthand look at the systems, finishes, and accessories offered.


