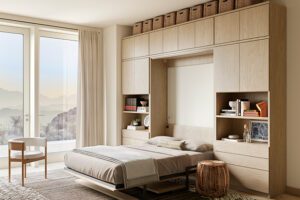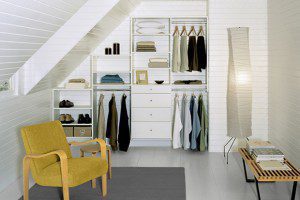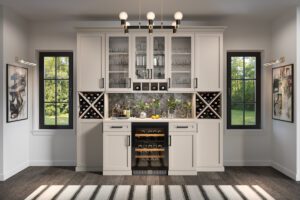Design-Speak, Decoded: 8 Words You Need to Know
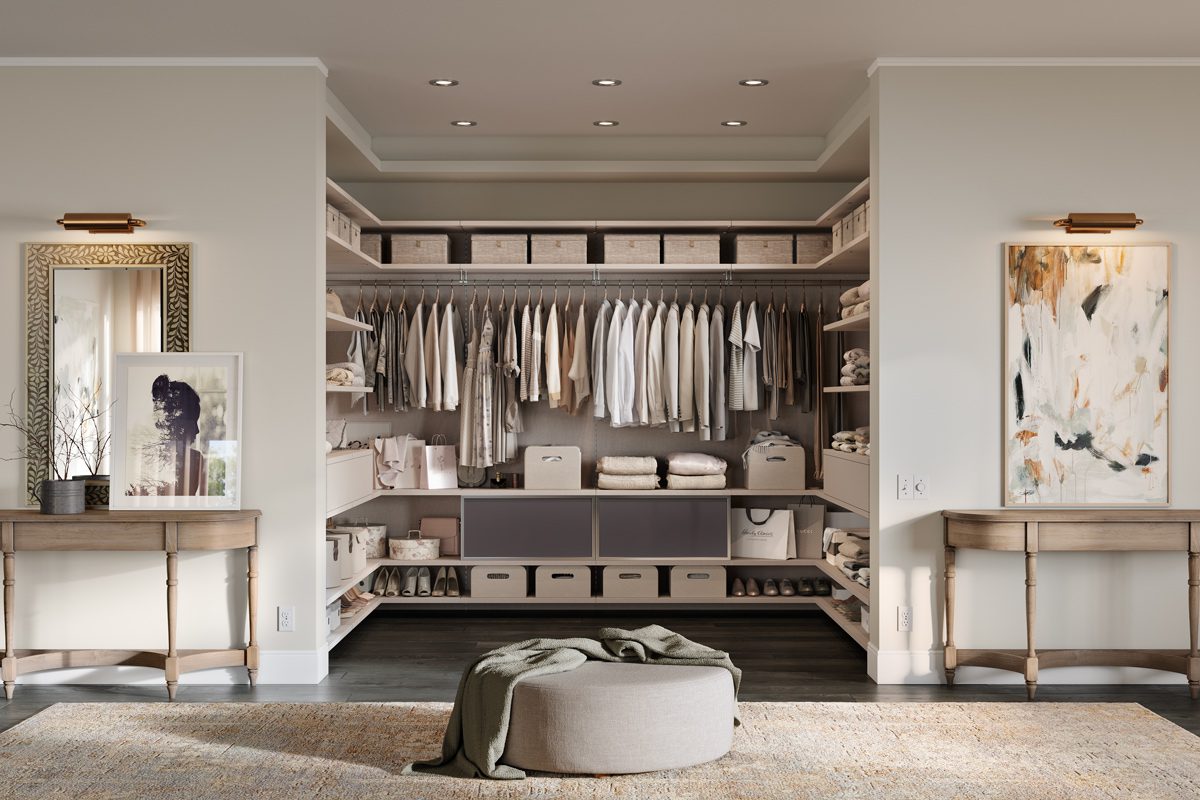
You don’t have to be a professional interior designer to create a blog-worthy space as long as you know the right terminology. Understanding some key words and concepts can help you make smarter decisions for your space so that you can easily transform your home into a haven.
Here are eight crucial terms you should know when you’re embarking on any kind of interior design project.
1. Unity. Unity is what ties a room, or space within a room, together. Often, unity can refer to a color scheme, tone or style. When these design elements within a space are cohesive, the space looks consistent and organized. Unity can come in the form of a color palette; an example would be a living room where every element is styled in teal, light turquoise and white. It can also be conveyed through a shape or item; an example would be when you use only one kind of hanger for all your clothing.
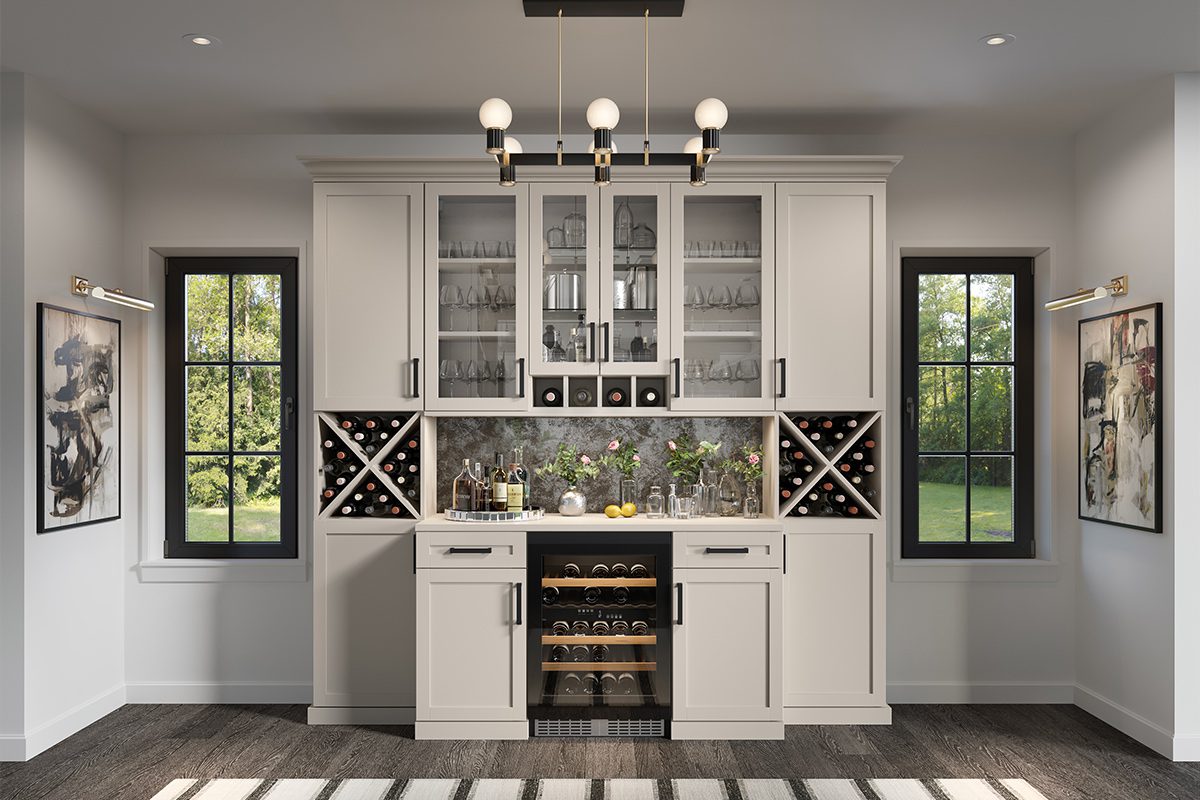
2. Balance. This term generally applies to the weight and symmetry of a given room. A room where two identical couches sit facing each other has symmetrical balance. When furniture pieces of the same weight but different types even out a space, this is known as asymmetrical balance. In a walk-in closet systems, you might have both sides lined with the exact same shelving and hanging units, or you might devote one side to a full rack of hanging clothes and the other to a chic vanity setup and storage bins.
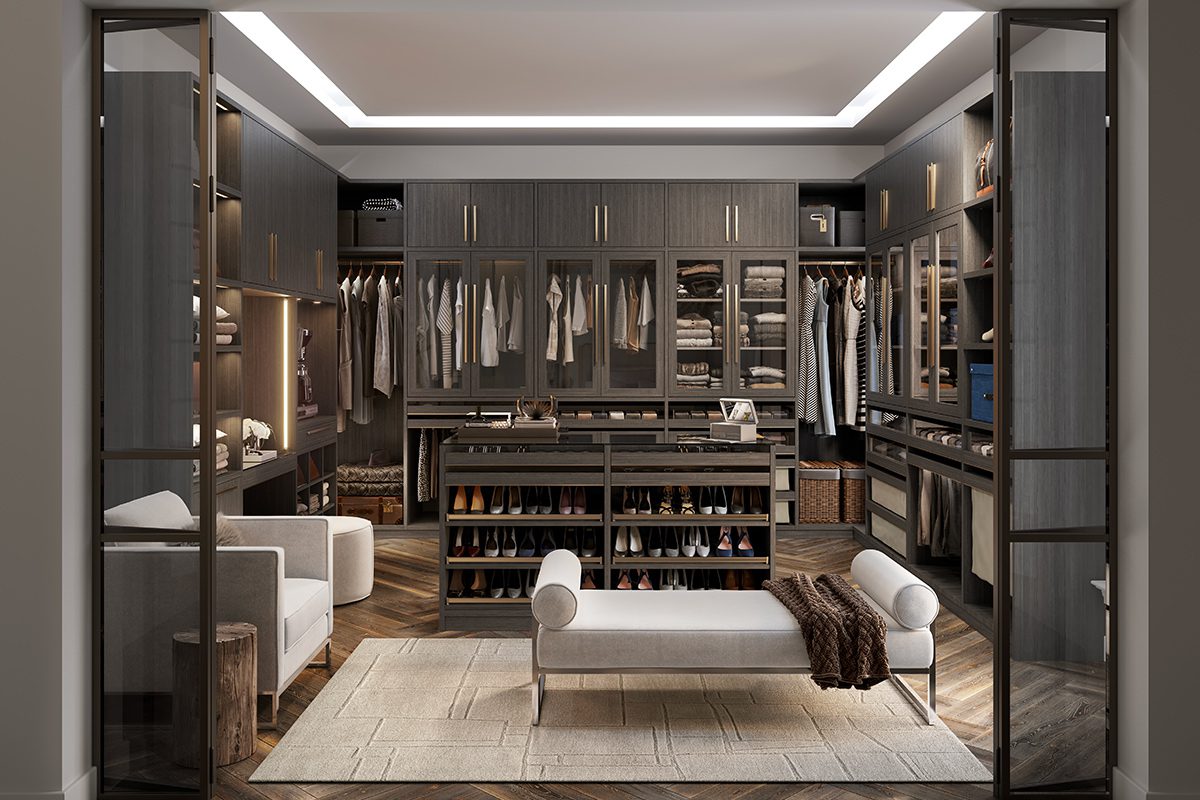
3. Focal point. Many spaces have one pivotal eye-catcher, such as a fireplace in a living room, a large window in a dining room, or an ornate light fixture in a bedroom or wall wardrobe closet. The focal point anchors the room and gives a designer something to build the rest of the details around, including where to place furniture or storage and which colors or texture to use.
4. Rhythm. Rhythm isn’t just for the dance floor. In design-speak, the term is defined as continuity or organized movement. This is where your creativity comes to life as you use colors, patterns and textures to create contrast, repetition and progression. For instance, creating a monochromatic color palette in mixed patterns will create liveliness in your space without looking too busy.
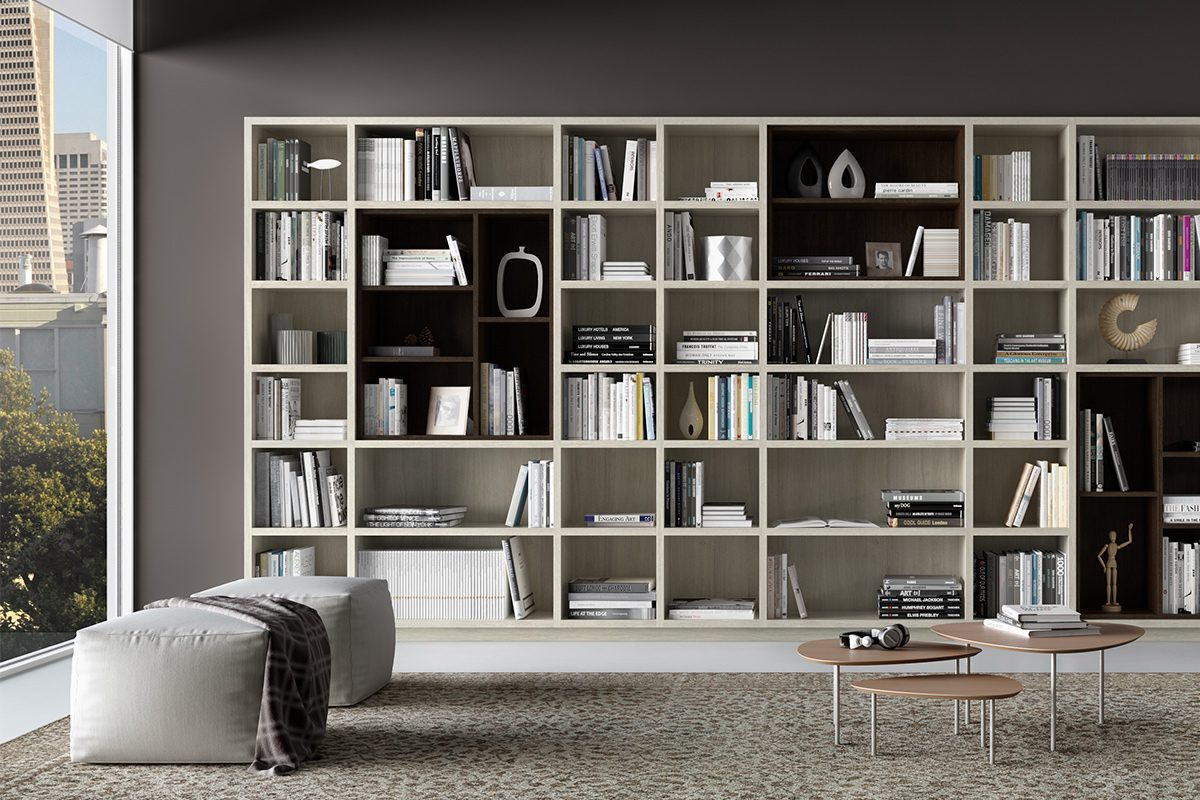
5. Dimension. When it comes to design, vertical dimension, or the available space from floor to ceiling, is key. You can place curtains closer to the ceiling to make a room look much larger than it would with window treatments covering just your windows. When it comes to designing a closet, take advantage of all vertical space so that you not only get more storage, but you also open up the area to create the illusion of more square footage.
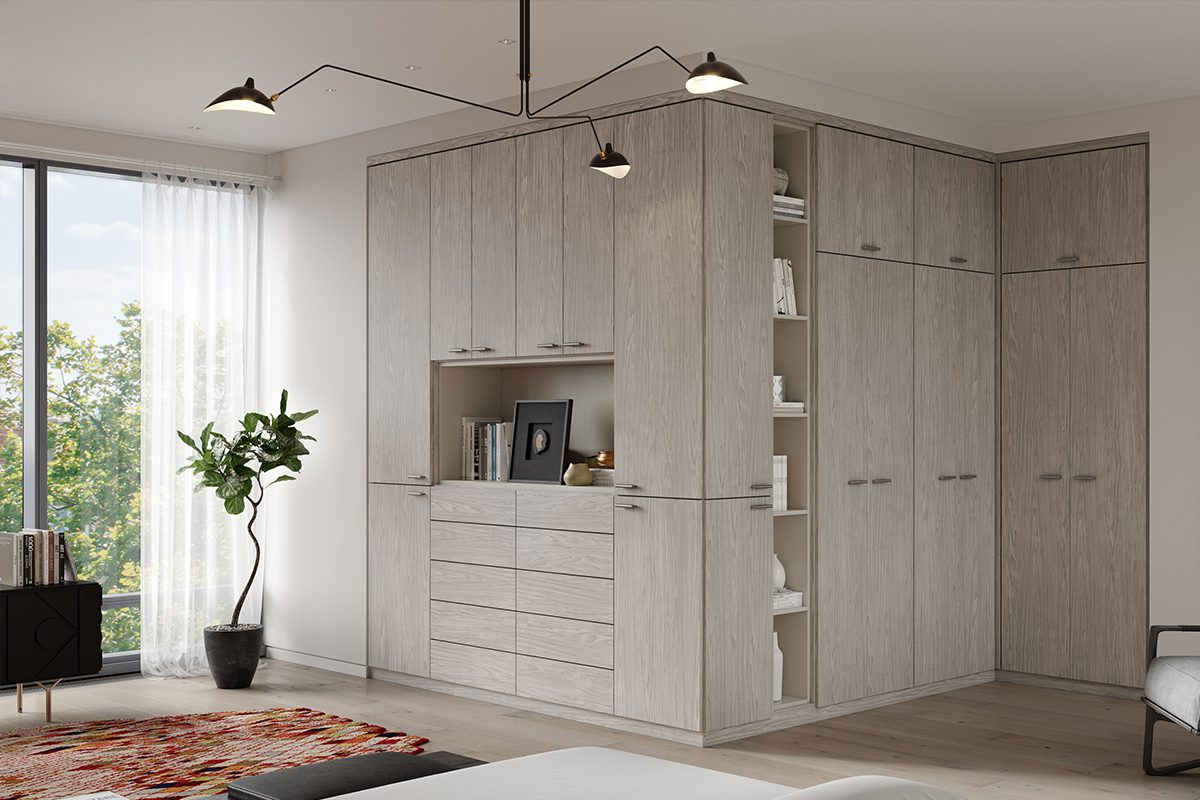
6. Walkable floor space. Square footage is one thing, but the actual space you have to move around a room or portion of a room is quite another. When you’re designing a space, keep in mind how easy it will be to walk, turn, kneel, sit or stand, as well as how many people might fit in the space at one time. This way, your newly designed rooms will be comfortable and functional.
7. Sight lines. Visibility in your home is important, and a sight line is essentially what you can see from a given vantage point. While this term is often used when talking about an open concept floor plan, it can apply to how you organize your home, as well. When you’re creating a closet, for instance, you might consider accessories like translucent drawer fronts, wire bins, specialty racks and drawer dividers to create sight lines for everyday items. This would allow you to easily find and grab any item you need.
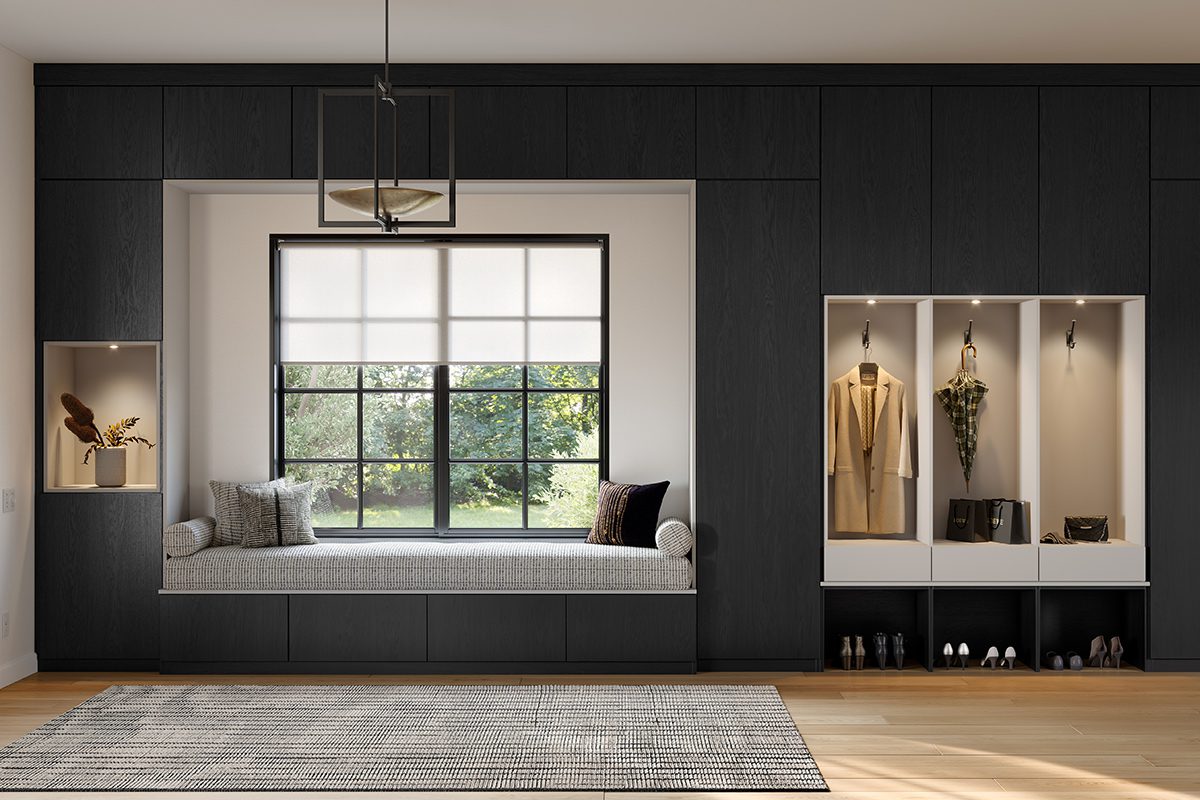
8. Flow. This term is what makes your home feel refreshing and inviting, carrying you seamlessly from one space to another. Mirrors and natural light can open up a space. Rugs and runners can create movement and area rugs can designate gathering places. You can also create flow and prevent a crowded feeling by building wide doorways.


